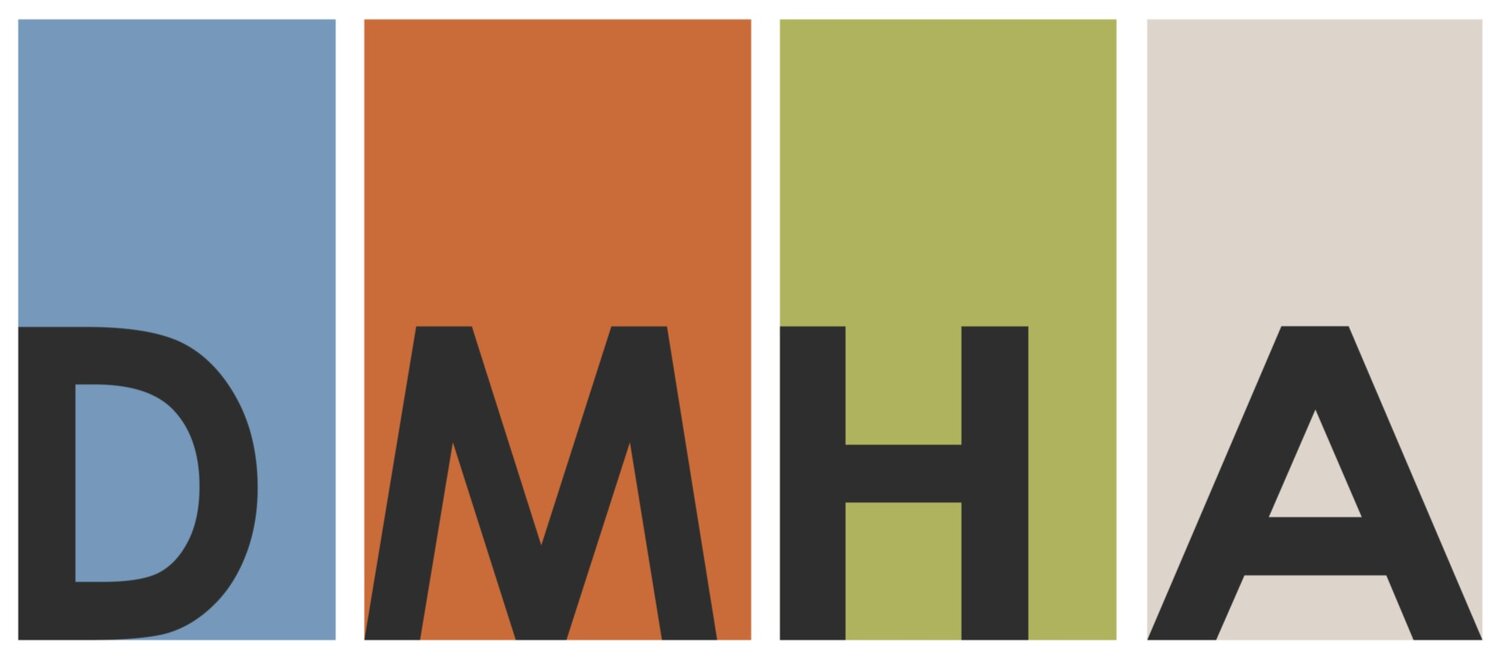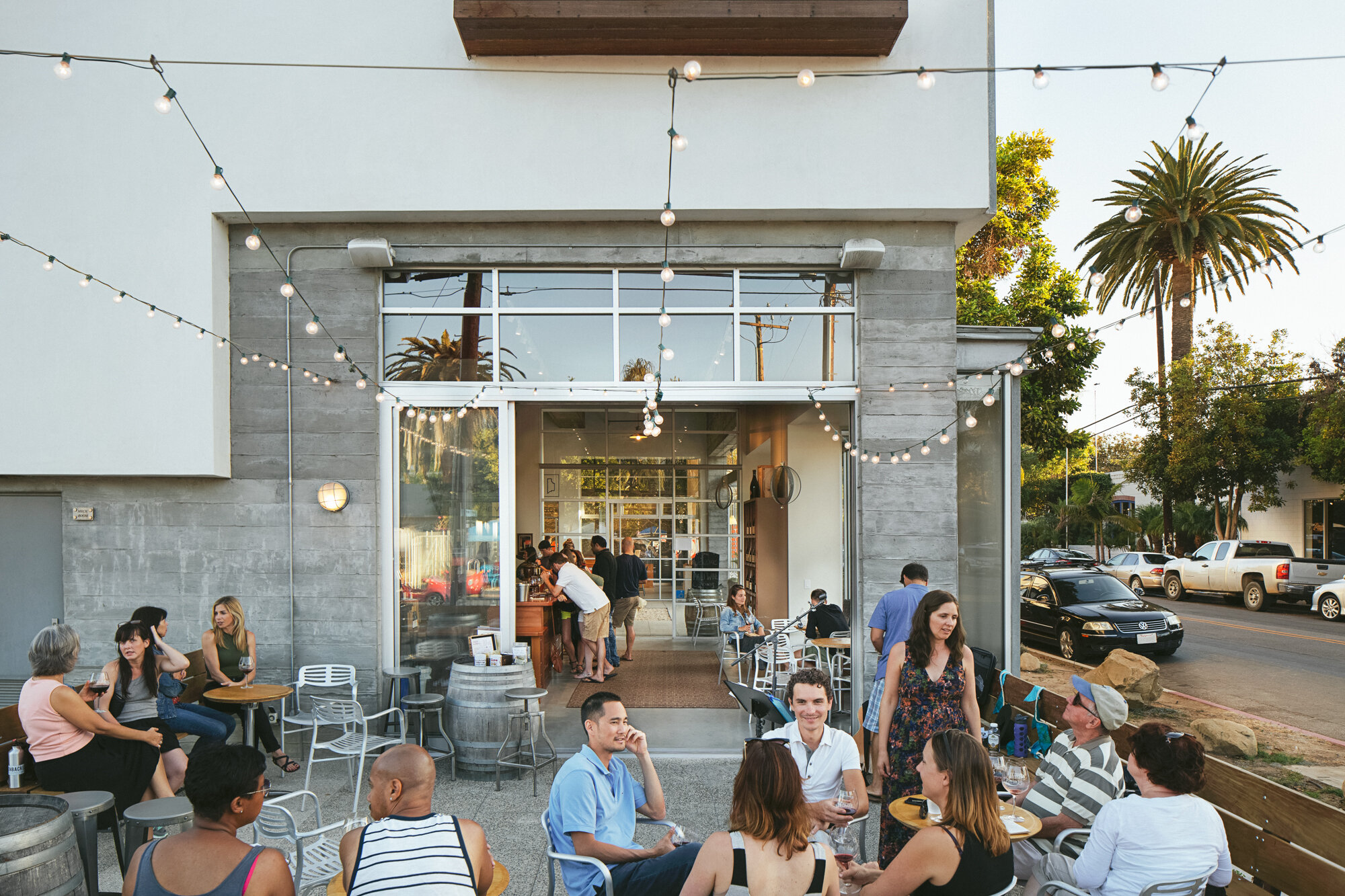Yanonali Lofts
Representing our passion for mixed-use developments, Yanonali Lofts is a catalyst project in the heart of the Funk Zone. As a space for Pali Wines, The Valley Project, and private offices, the building not only offers practical workspaces but it also fosters connection and encourages the celebration of community. We had the pleasure of collaborating with Conceptual Motion Company, Lane Goodkind, and Richmond So Engineers to bring this project to life.
A catalyst project in the
heart of the Funk Zone
Project Type Mixed Use, Multifamily | Location Funk Zone, Santa Barbara, CA | Project Size 21,000 SQ FT | Architect Conceptual Motion Company - Gerhard Mayer | Architectural Designer Conceptual Motion Company - Ed deVicente | Landscape Designer Lane Goodkind | Structural Engineer Richmond So Engineers | Electrical Engineer JMPE








