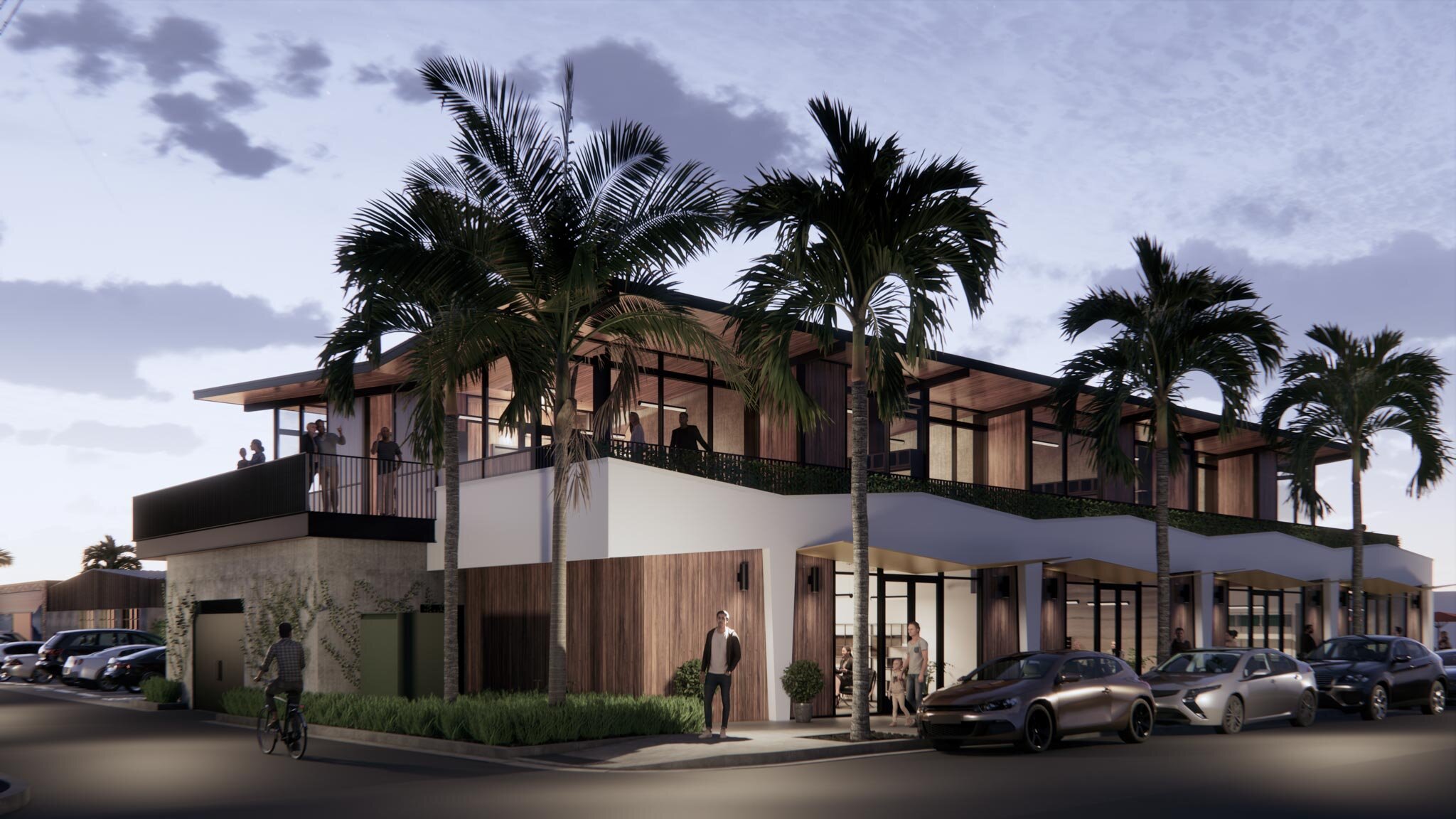Linden Avenue
Linden Avenue represents our passion for Placemaking. Through redeveloping an entire city block downtown Carpinteria, this project highlights our unique ability to capture the essence of a town’s history and character. Embracing the eclectic nature of Linden, we stripped buildings to their bones and revealed their original hardware and architectural foundations. We then enhanced these features with new architecture that echoes the shapes and geometrical designs of the original buildings. Designed around an urban park, the block draws people into the heart of the Carpinteria, creating a catalyst for local business growth and development.
Revitalizing a downtown to capture the essence of Carpinteria’s history and character.
Project Type Commercial, Adaptive Re-Use | Location Carpinteria, CA | Project Size 30,000 SQ FT | Architect DMHA | Landscape Designer Rob Fowler Landscape Architect | Structural Engineer Ashley Vance Engineering | Electrical Engineer DK Electric | Civil Engineer Ashley Vance Engineering


















