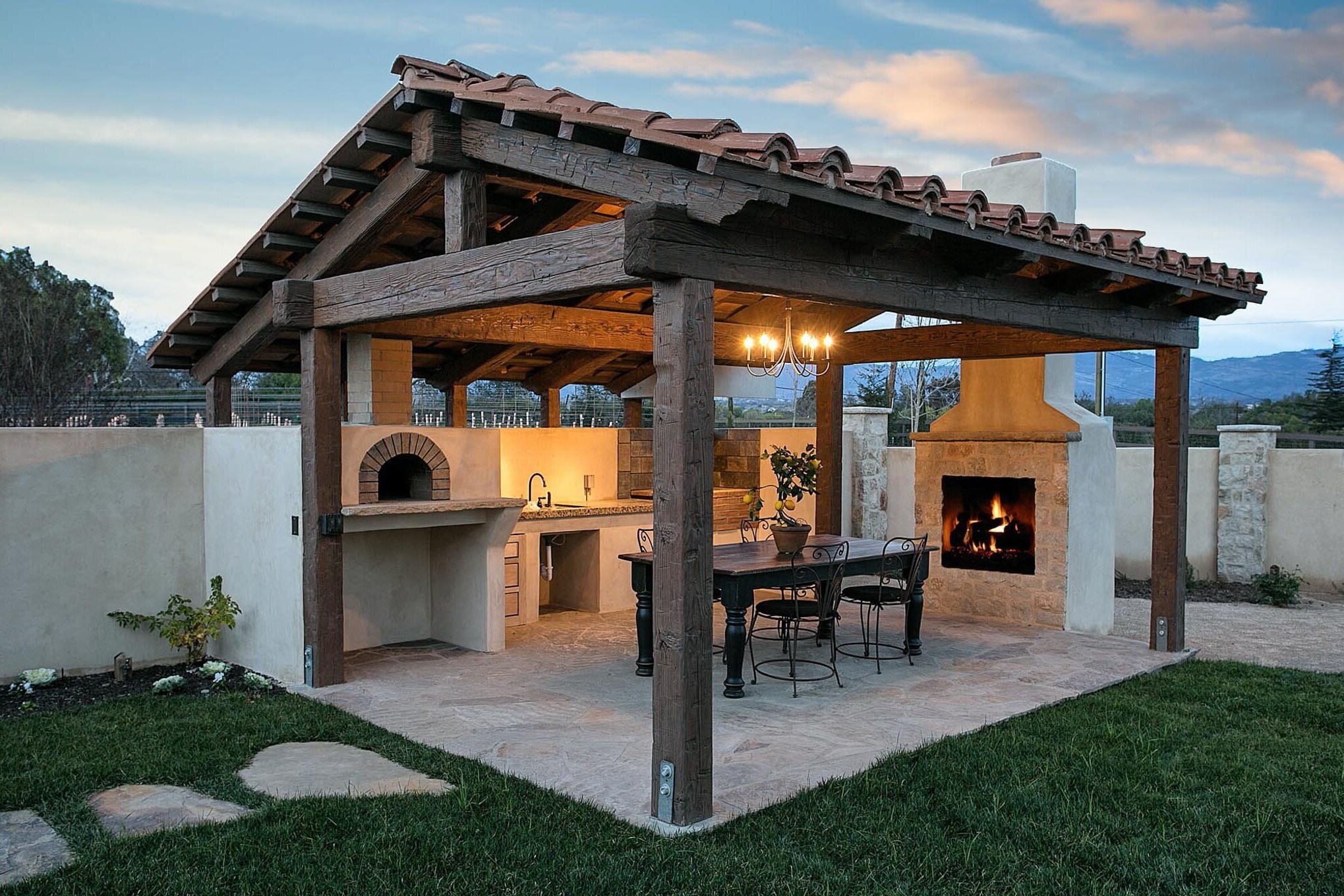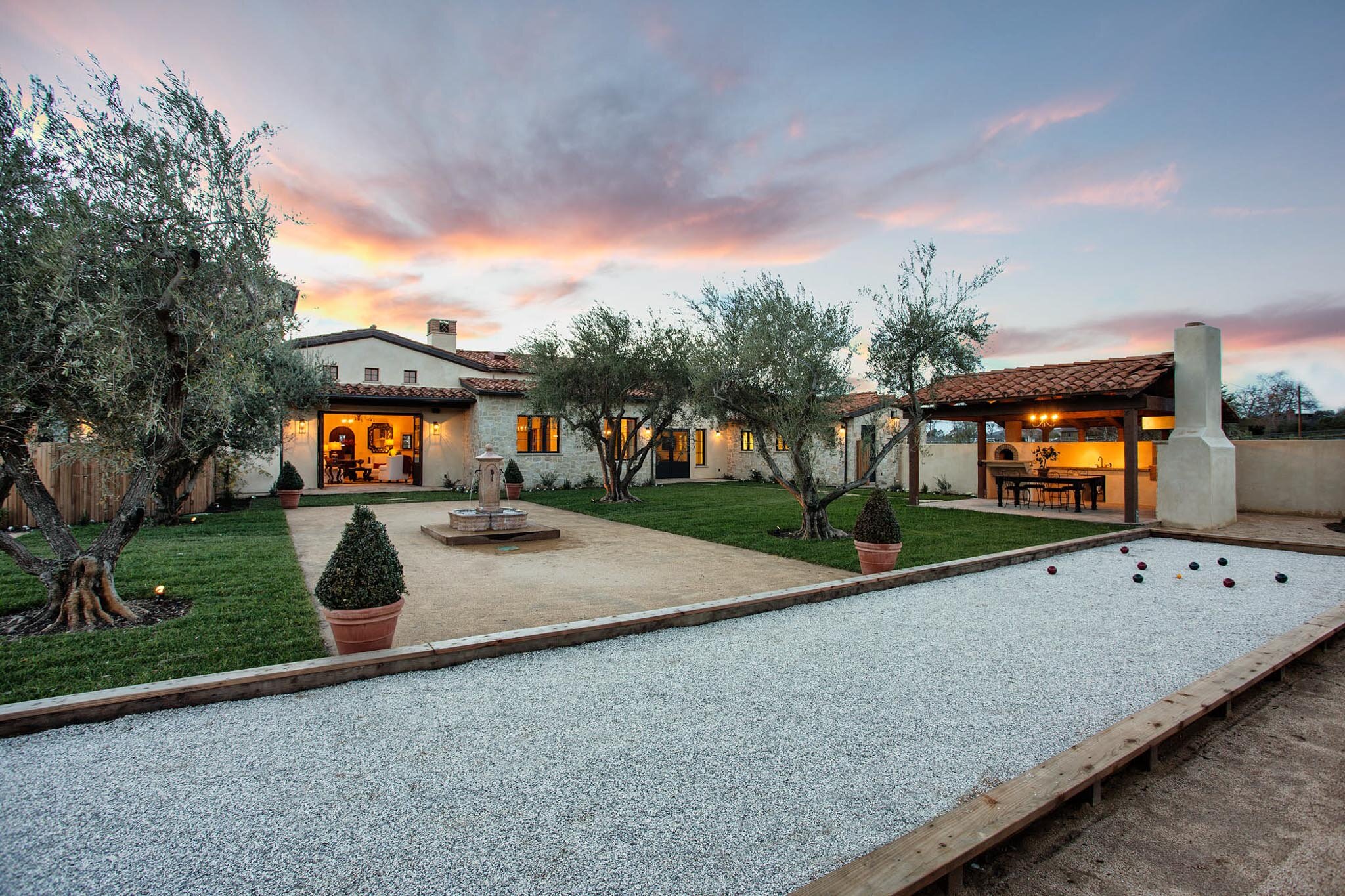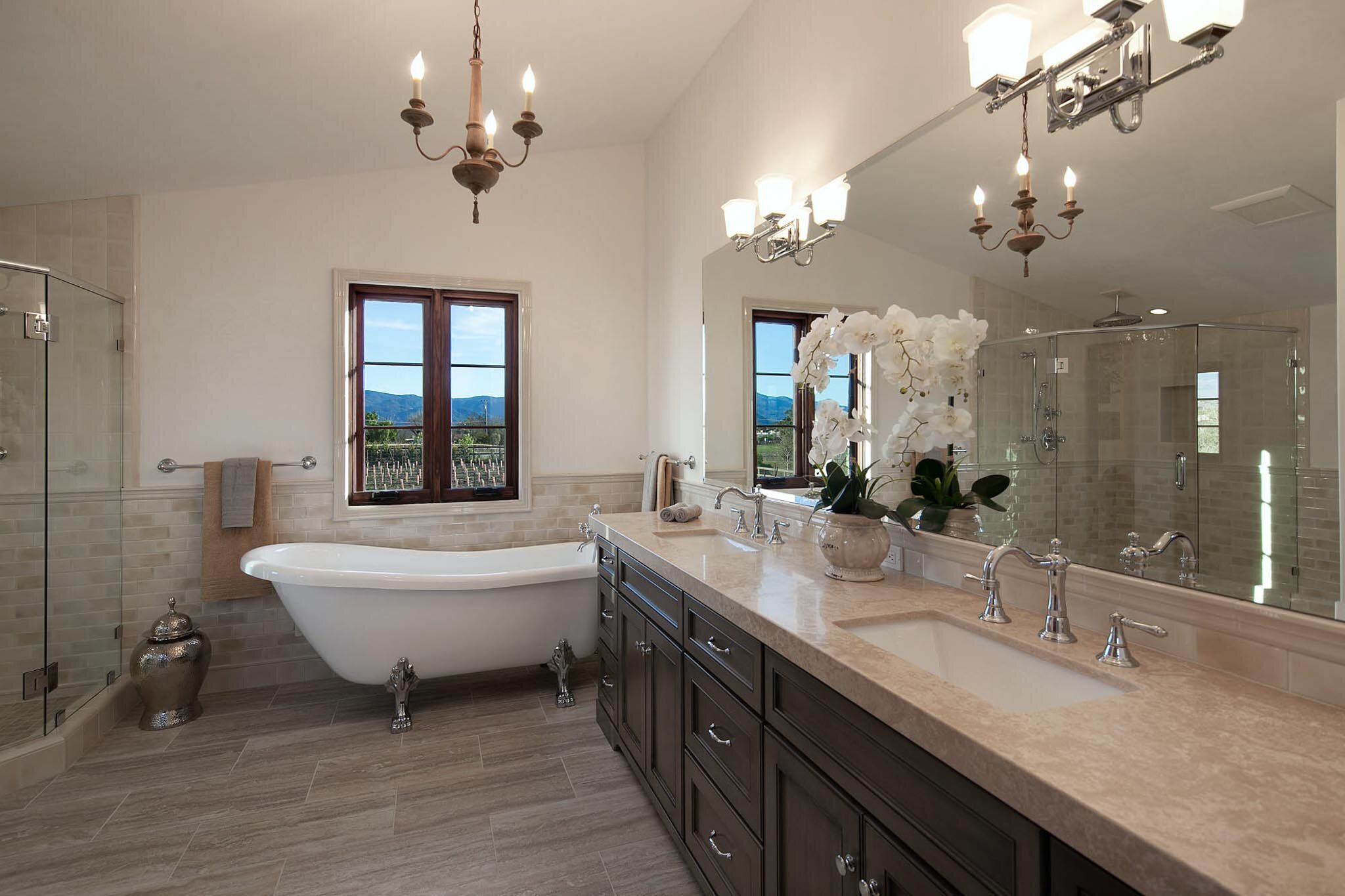Tuscan Farmhouse
This Tuscan Estate project involved 5 acres of prime residential property in the Santa Ynez valley and professional services included master planning, design, entitlement, permitting and construction administration work. Designs for the 6,000 SF Main Residence plus a separate 1,200 SF Guest House including an outdoor Pool House and Patio area were also provided. These images highlight the warmth, richness and texture of the natural materials upon completion. Santa Barbara sandstone boulders surround the gravel driveway and drought tolerant landscaping and Olive Trees integrate the home into the gently sloping hillside site. The DMHA team led all presentations for the local design approval process, working with a variety of special consultants to secure all required approvals.
Authentic traditional design that exceeded expectations
Project Type Residential | Size 5 acres, 6,000 SQ FT | Location Santa Ynez, CA | Principal Architect Michael Holliday












