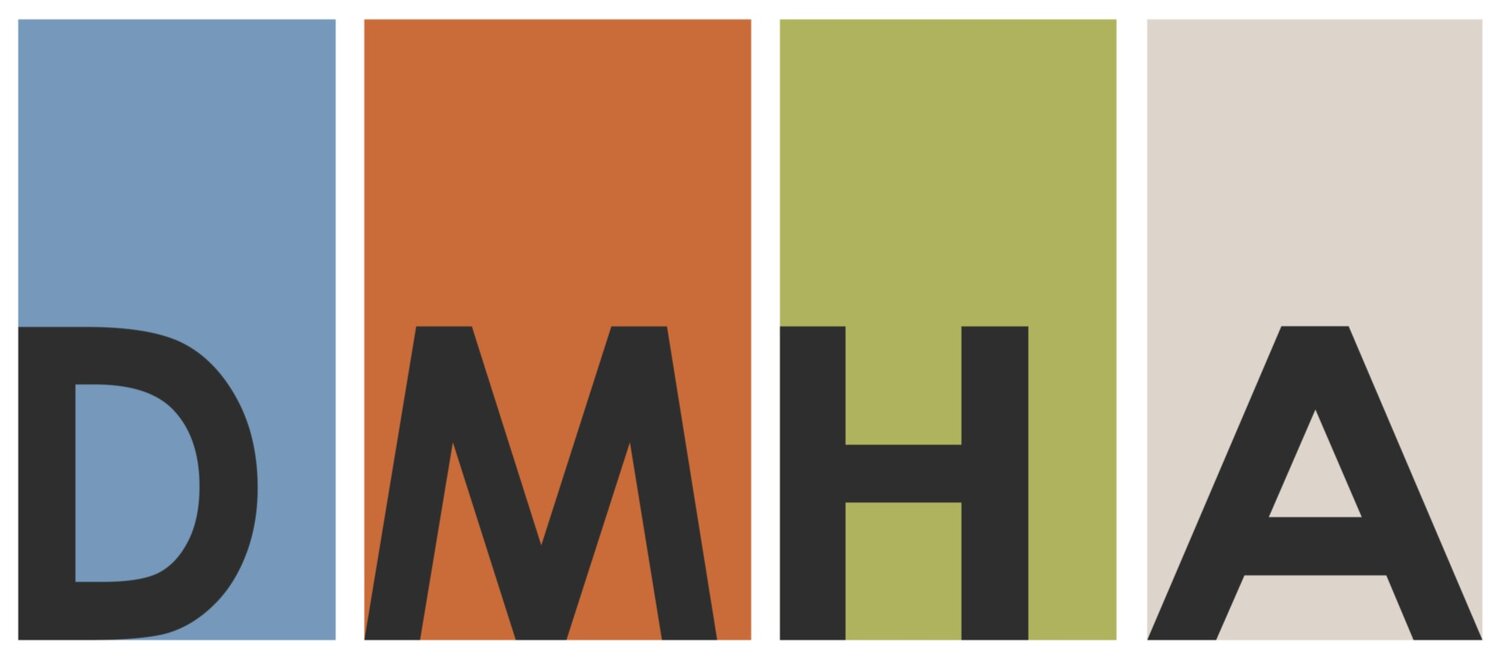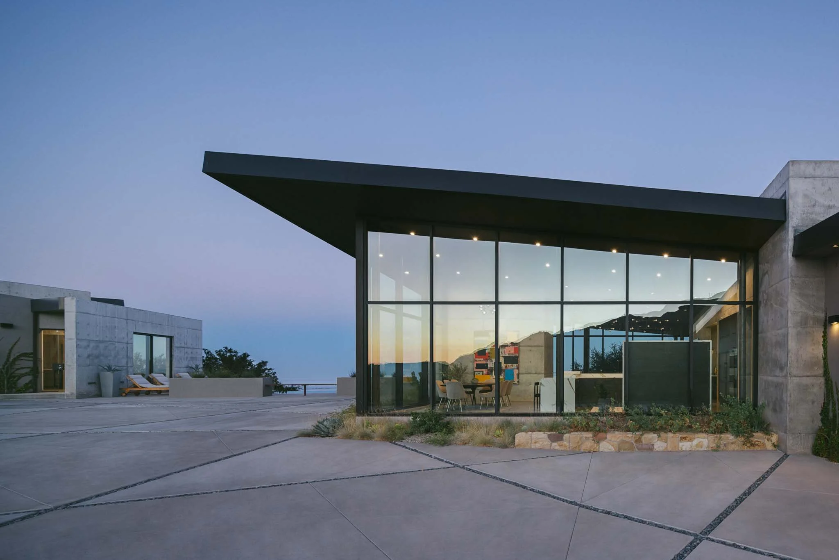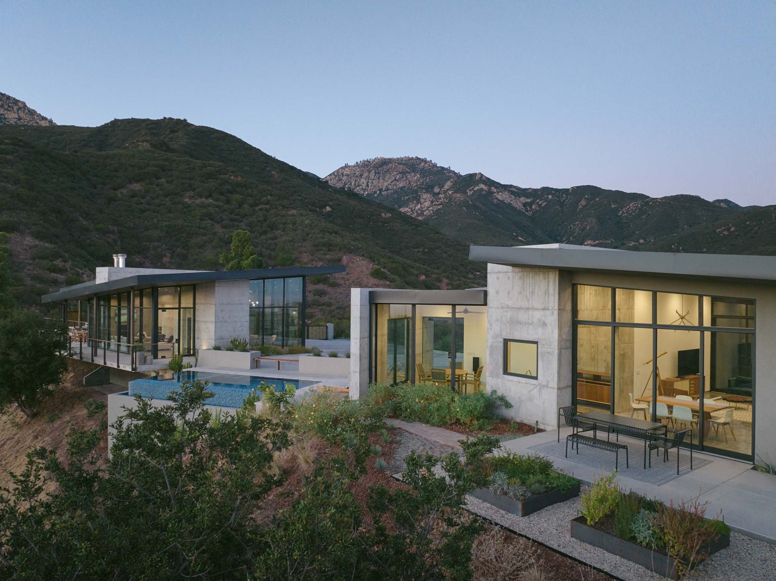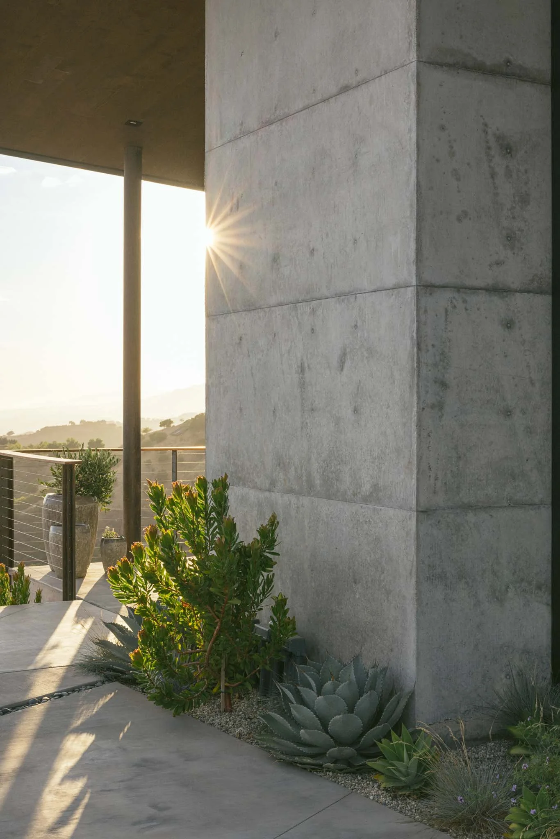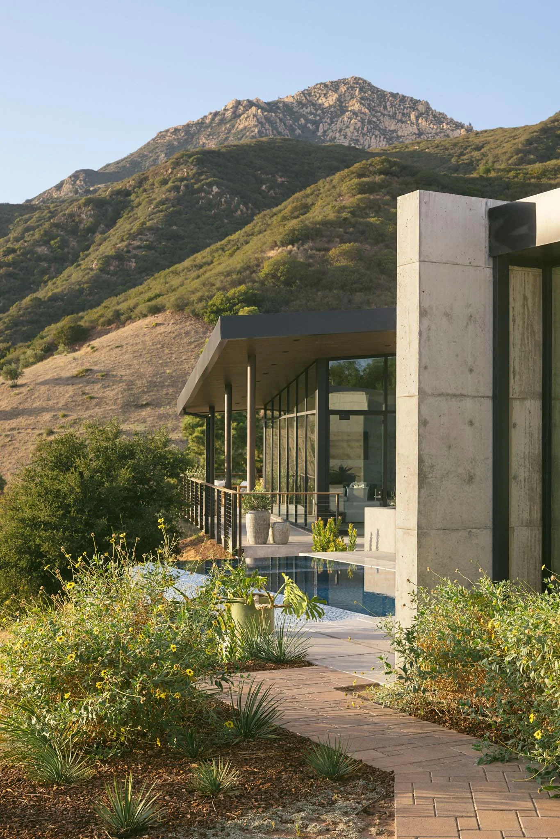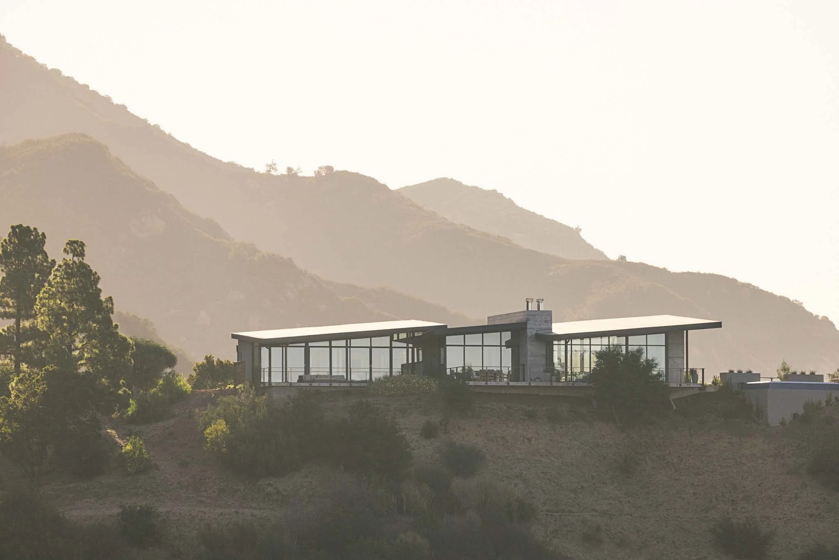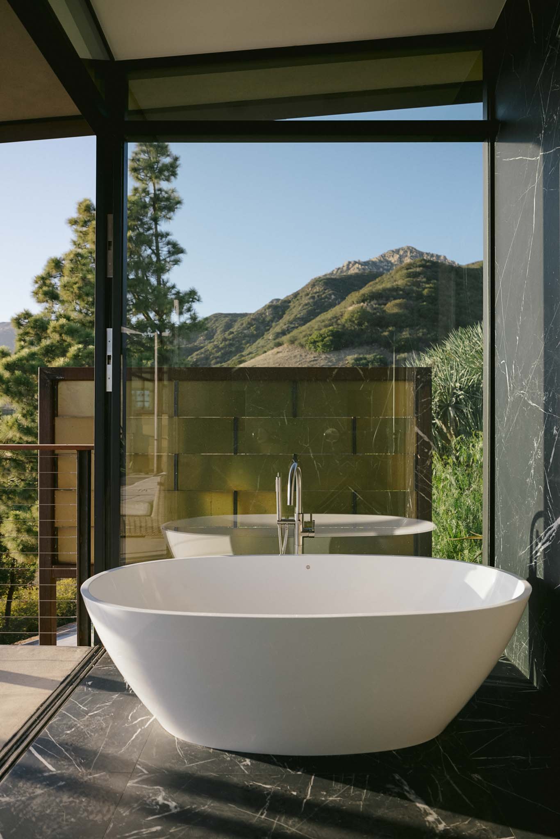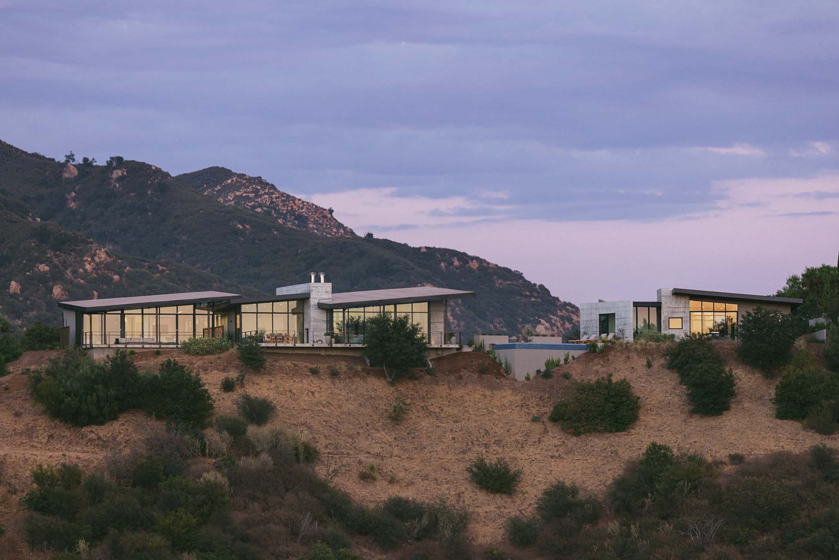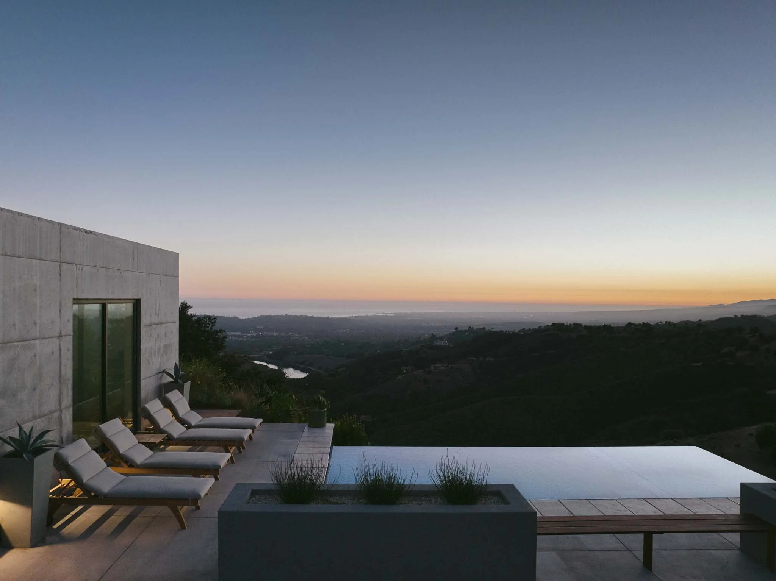Spyglass Ridge Residence
A vacant, charred 2.76-acre property with a highly constrained building envelope, was transformed into this modern architectural masterpiece. Creative site planning resolved the tight fire truck turnaround requirements on a plot considered by some to be unbuildable. The inspirational architectural result is a timeless 3 bed, 3.5 bath main residence which includes a large great room to accommodate living, dining, and kitchen functions, plus a separate family media room. The separate 1 bed, 1 bath guest house was strategically positioned to obscure views of an adjacent hilltop residence while complementing the architectural elements of the main structure.
“Spyglass Ridge Residence represents a unique fire-rebuild opportunity in the foothills above Santa Barbara. This timeless, modern architectural design embraces the scenic vistas, overflows with natural daylight, and innovatively fits on the promontory site.”
Project Type Residential | Location Santa Barbara, CA | Project Size Main Residence 3,200 SF, Guest House 1,000 SF | Principal Architects Michael Holliday FAIA, Erik Holliday AIA | Interior Designer Shannon Vernon | Landscape Designer Barefoot Design | General Contractor Vernon Construction | Photographer Erin Feinblatt
