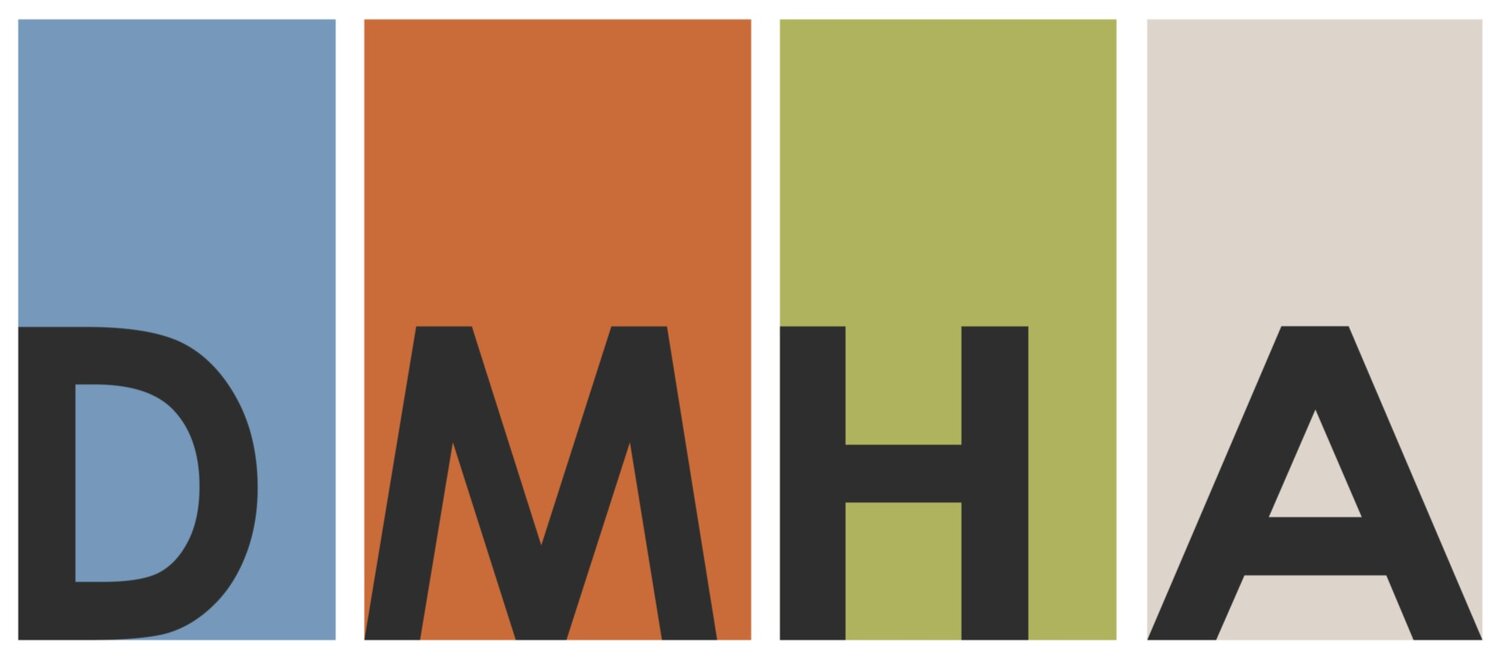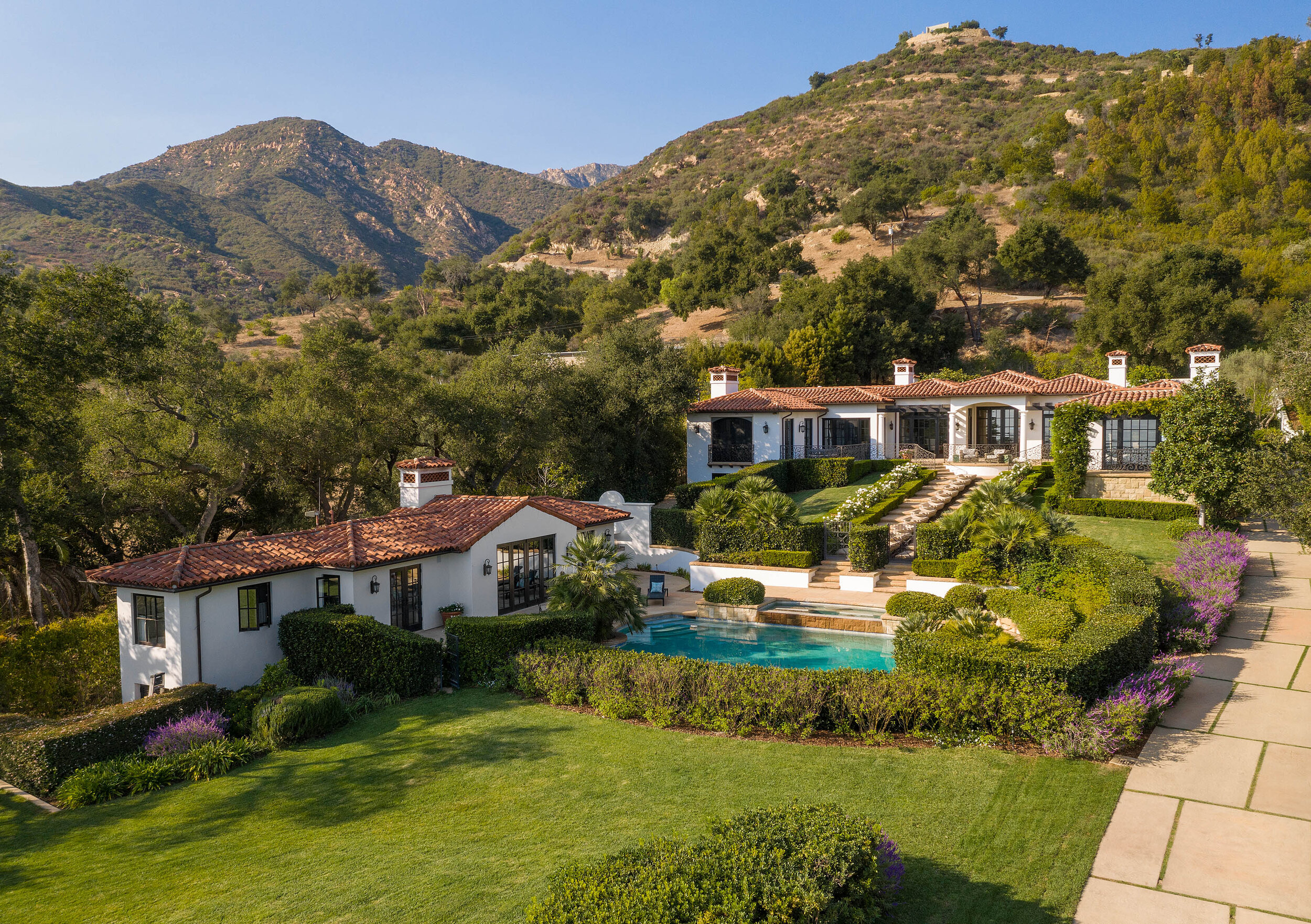Mountain Drive residence
Perched on a narrow hillside lot just below the Montecito Tea House structures, this new traditional Mediterranean styled residence is graced with amazing ocean and mountain views. Working with noted designer James Nigro, the main residence is approximately 5,400 SF with a 2,000 SF basement level. The site stair steps down with a cascading water feature that leads down to a Pool House and intimate Patio area. The materials of the residence were kept simple and warm to serve as more of a backdrop for the lush landscape design and incredible surrounding views, creating a wonderfully secluded estate home.
A private oasis overlooking upper Montecito
Project Type Residential | Size 1.2 acres, 7,400 SQ FT | Location Montecito, CA | Principal Architect Michael Stroh | Designer James Nigro | Landscape Architect Earthform Design








