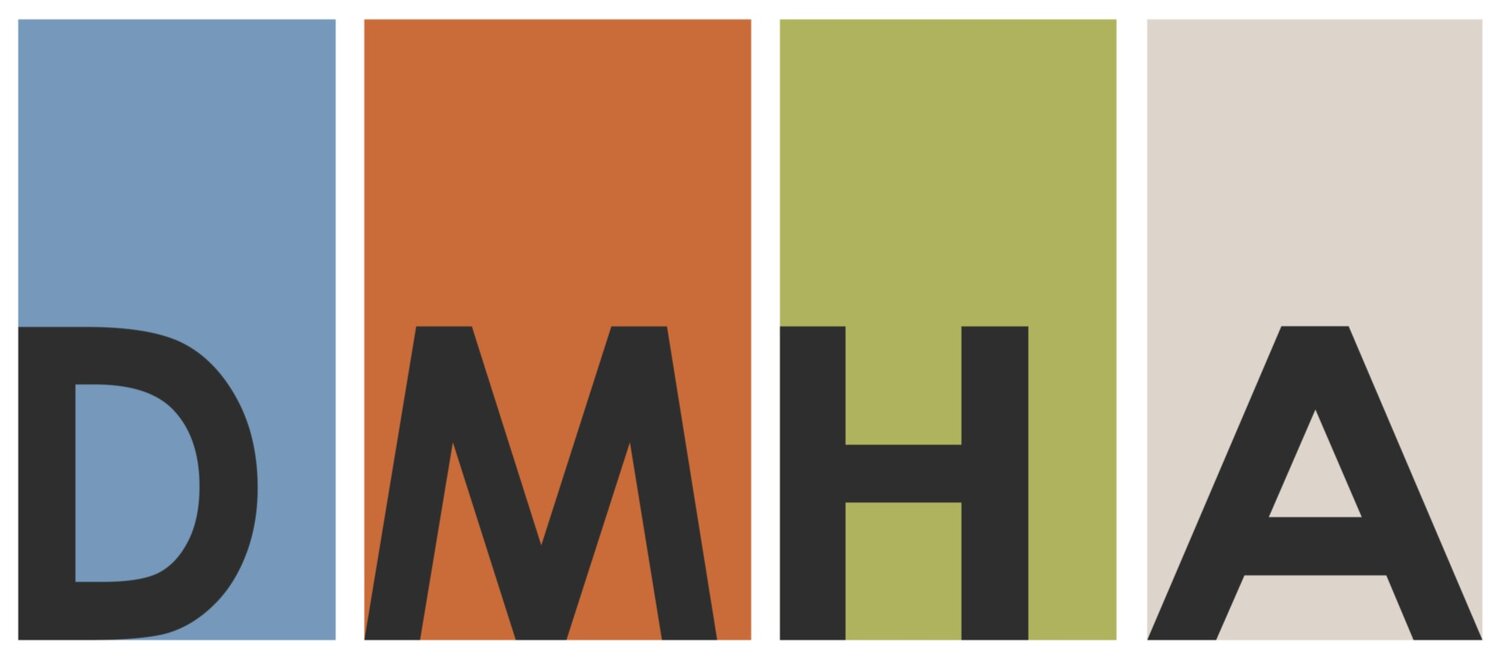Direct Relief Headquarters
The architecture of the Direct Relief Headquarters and Distribution Center reflects the cultural heritage and context of the surrounding Santa Barbara and Goleta communities and is “Mediterranean Modern” in architectural style. The 155,000 SF warehouse, distribution center and office building were sensitively designed to be consistent with the Architectural Board of Review Guidelines required by the City of Santa Barbara. The site planning of the 7.99 acre site as well as the structure design reflects a functional, cost effective, environmentally responsible and non-ostentatious organizational value system. At the same time, the headquarters facility appropriately represents one of the world’s leading disaster relief organizations and the #1 rated non-profit in the nation.
Project Type Commercial Headquarters and Distribution Facility | Location Santa Barbara, CA | Project Size 8 acres, 155,000 SQ FT | Architect DMHA | Landscape Designer CJM::LA | General Contractor ARCO Design Build | Photographer Erin Feinblatt, Caitlin Atkinson
2021 SBCA Honor Award for New Commercial Construction
2020 USGBC Honor Award for Green New Building Design
2019 AIASB Design Award













