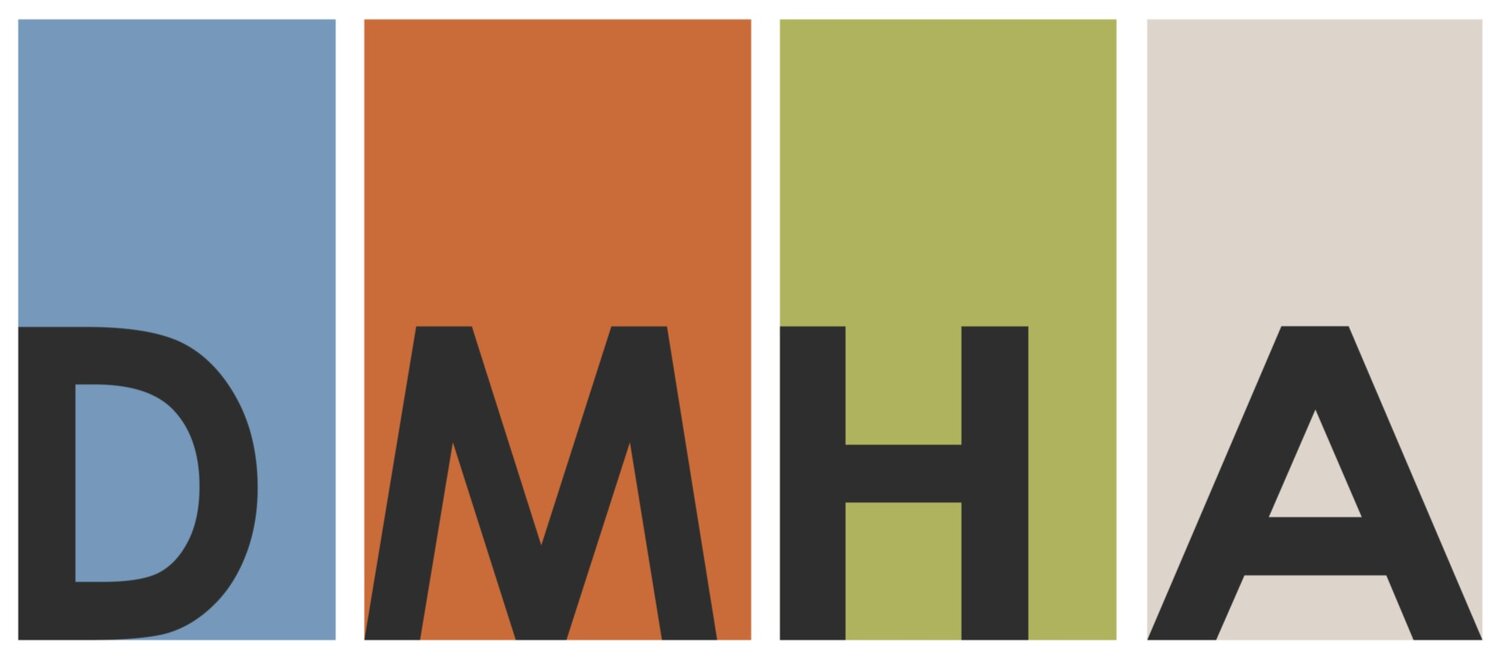Designing Your Dream Home
A fusion of style, family, and culture, our homes are among the most important places in our lives. Mirroring aesthetic preferences and household memories, residential architecture reflects who we are and serves as a sanctuary from the busyness of everyday life.
Designing and building a new home in Santa Barbara is an exciting opportunity and formidable challenge. With gorgeous neighborhoods around every corner, Santa Barbara has several unique locales in which to settle. DMHA understands that the process of residential planning and design is uniquely personal and, at times, can be logistically overwhelming. There are budget constraints, permitting complications, architectural style choices, layout options, and countless other decisions to review and navigate. We’re passionate about guiding clients through this process of design and simplifying the experience so all may “enjoy the process” to great design.
A Collaborative Process
Through interactive discussions, personal meetings, and site visits, our team works hand-in-hand with clients to help conceive and visualize the overall architectural style. This system of collaboration ensures that the team remains focused and on track as we define and move through the design documentation process. Simultaneously, DMHA creates a tangible program that identifies the scope of work and budget up front. This is a critically important step in defining the overall project schedule and establishing realistic timeframes for design, entitlement approval, permitting, and construction.
Once the project program and architectural style are determined, DMHA works with a comprehensive team of in-house designers, interior designers, engineers, and general contractors to create a stunning residential project. Our cutting-edge visual technologies allow us to inform clients of decisions as they are being developed—bringing the client’s vision into the design process is critical to creating a home that reflects who they are as individuals and as a family.
Whether the project is contemporary or traditional in nature, the design process remains consistent, communicative, and transparent. Over our decades of professional practice, we have learned that great architecture involves communication at both the visual and emotional levels, and our job is to listen closely and carefully to each homeowner’s hopes and expectations.
Contemporary & Traditional Design Examples
Below are examples of both contemporary and traditional projects that highlight our team’s diverse design portfolio and ability to work within differing architectural styles with grace and expertise.
Spyglass Ridge Residence | Contemporary
Spyglass Ridge Residence: Spyglass Ridge Residence represents a unique fire-rebuild opportunity in the foothills above Santa Barbara. This timeless, modern architectural design embraces the scenic vistas, overflows with natural daylight, and innovatively fits on the promontory site.
Tuscan Farmhouse | Traditional
This Tuscan Estate project involved 5 acres of prime residential property in the Santa Ynez valley and professional services included master planning, design, entitlement, permitting and construction administration work.
Marina Drive | Contemporary
Marina Drive is a modern residence that showcases Channel Island views from every room. With sliding walls and large windows, the home blurs the lines between indoor and outdoor living. As a Net-Zero House, this project achieves ambitious sustainability goals.
Mountain Drive | Traditional
Perched on a narrow hillside lot just below the Montecito Tea House structures, this new traditional Mediterranean styled residence is graced with amazing ocean and mountain views. The materials of the residence were kept simple and warm to serve as more of a backdrop for the lush landscape design and incredible surrounding views, creating a wonderfully secluded estate home.
Channel Drive | Contemporary
Adjacent to Butterfly Beach and a minute walk from the Biltmore Hotel, this home sits in one of the most sought-after locations in Montecito. With unobstructed Channel Island views, the house features seamless folding-glass wall systems which slide away to create the illusion of an outdoor living room. DMHA stripped the house to its elements, refined details and developed custom water features, an outdoor kitchen, and a full bar.
Via Rancheros | Traditional
This classic 75 acre horse ranch in the heart of the Santa Ynez Valley resonates home with an equestrian focus. DMHA was retained to renovate, reposition and expand the existing structures creating new driveway entries, motor court, exterior walkways, pool and landscape areas, garden spaces.
Hope Ranch Redux | Traditional
This complete transformation of a 1950’s era historical ranch residence in the foothills near Santa Barbara represents an aesthetic design revival of the original site compound and structures. The bones of the original building were solid, but a complete refresh of the exterior and interior was in tall order.
“We have worked with DMHA and Michael Holliday for the last three years on our extensive home remodel in Santa Barbara. The house turned out beautifully, which is a due in no small part to DMHA’s diligent work and problem-solving approach to architectural puzzles.”
Contact DMHA
Each of these projects showcases DMHA’s commitment to collaborative design, transparent communication, and thoughtful execution. Whether your dream home is a contemporary masterpiece, a traditionally elegant sanctuary, or something in between, our team is dedicated to bringing your vision to life. From initial concept to final construction, DMHA is here to guide you through the challenging yet rewarding process of designing your dream home in Santa Barbara. Contact us today to begin your journey towards creating a personalized, meaningful, and beautiful retreat that you can call home.















