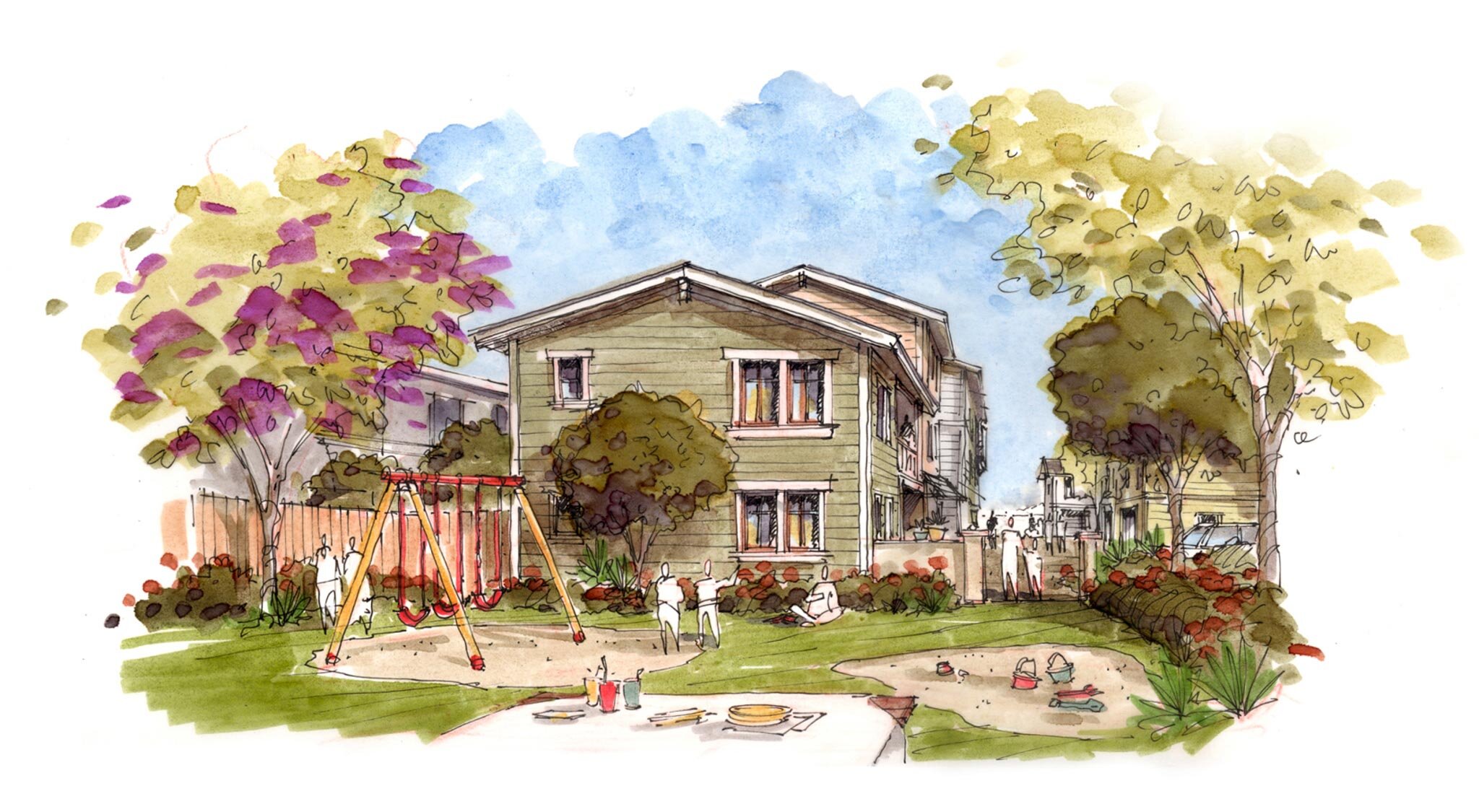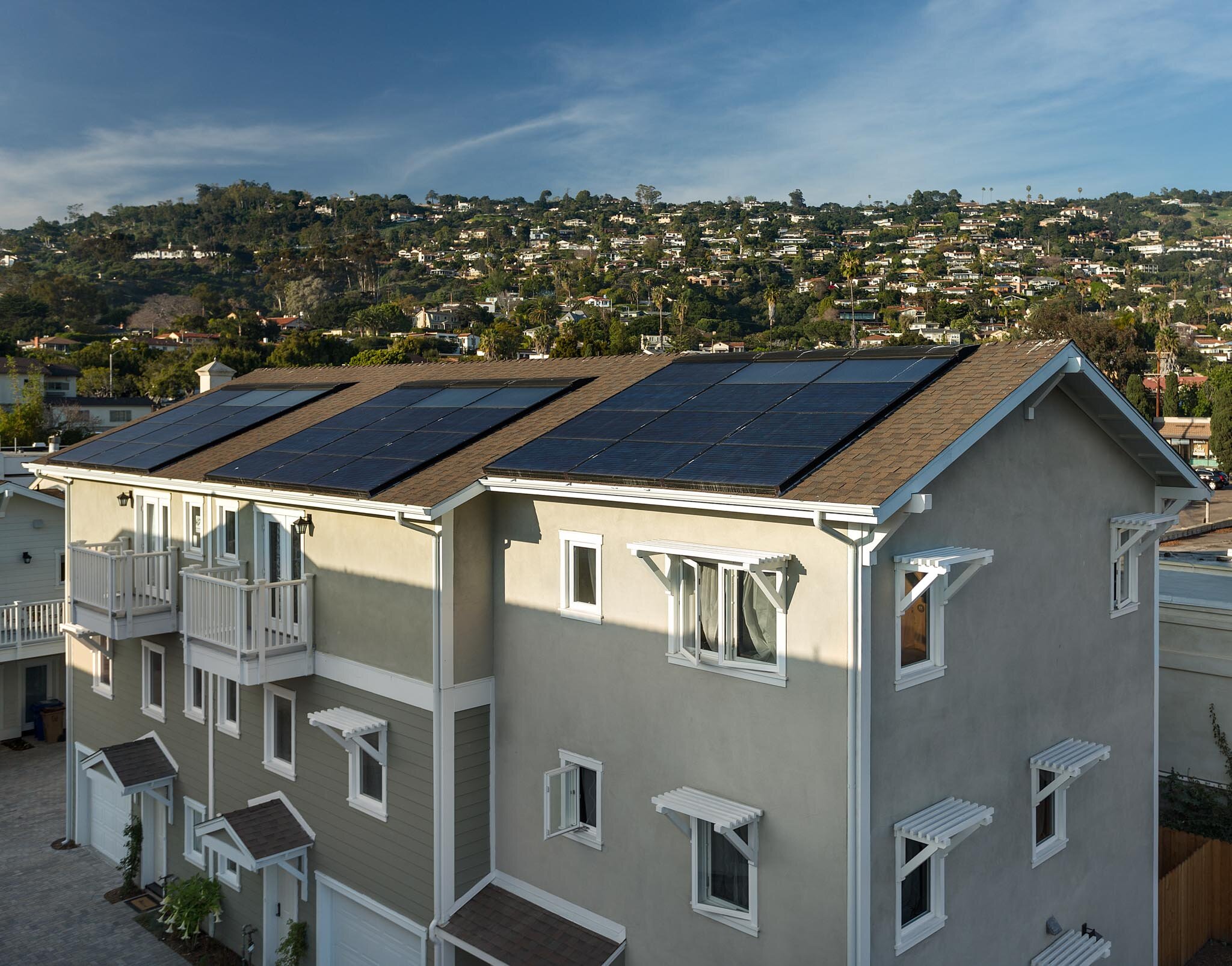Habitat for Humanity Canon Perdido
This project represents some of the most rewarding work we have done as a firm. Located on the East/West transit corridor of Santa Barbara, the development is ideally located for working-class families. With a central courtyard, community garden, and play structure for kids, the design fosters community and establishes a sense of home. As a Passive House Certified project, our team achieved ambitious sustainability goals, revealing the beauty of combining affordable housing with environmental stewardship.
Passive House Certified
Affordable Housing
Project Type Multifamily | Location Santa Barbara, CA | Project Size 12 units , 15,000 sf | Architect Ed deVicente | Architectural Designer Ryan J. Mills | Landscape Designer Office of Katie O’reilly Rogers | General Contractor Allen Construction | Structural Engineer Ashley and Vance Engineering | Mechanical/Plumbing Engineer Monterey Energy Group | Electrical Engineer JMPE | Civil Engineer Ashley and Vance Engineering | Photographer Jim Bartch






