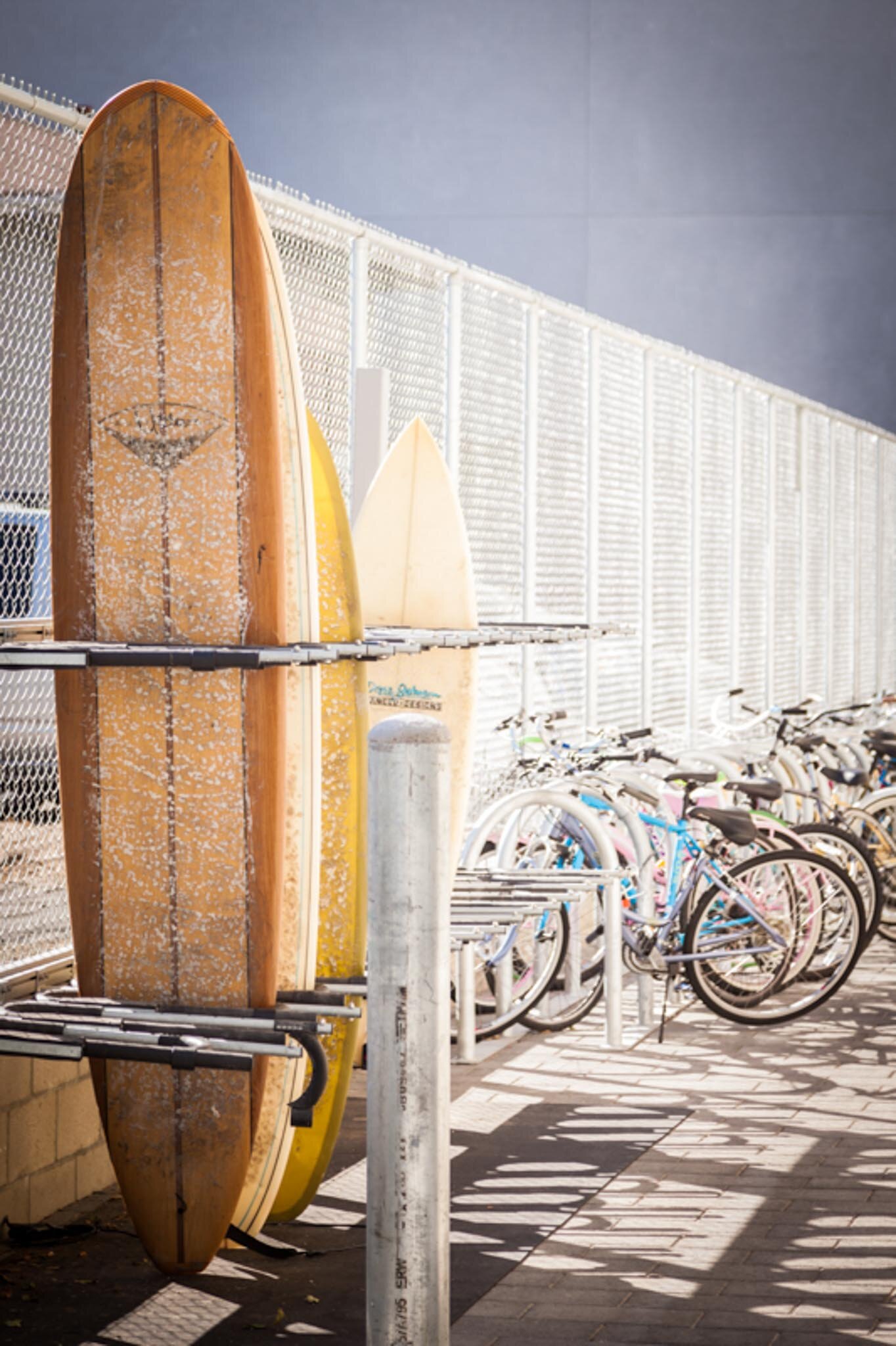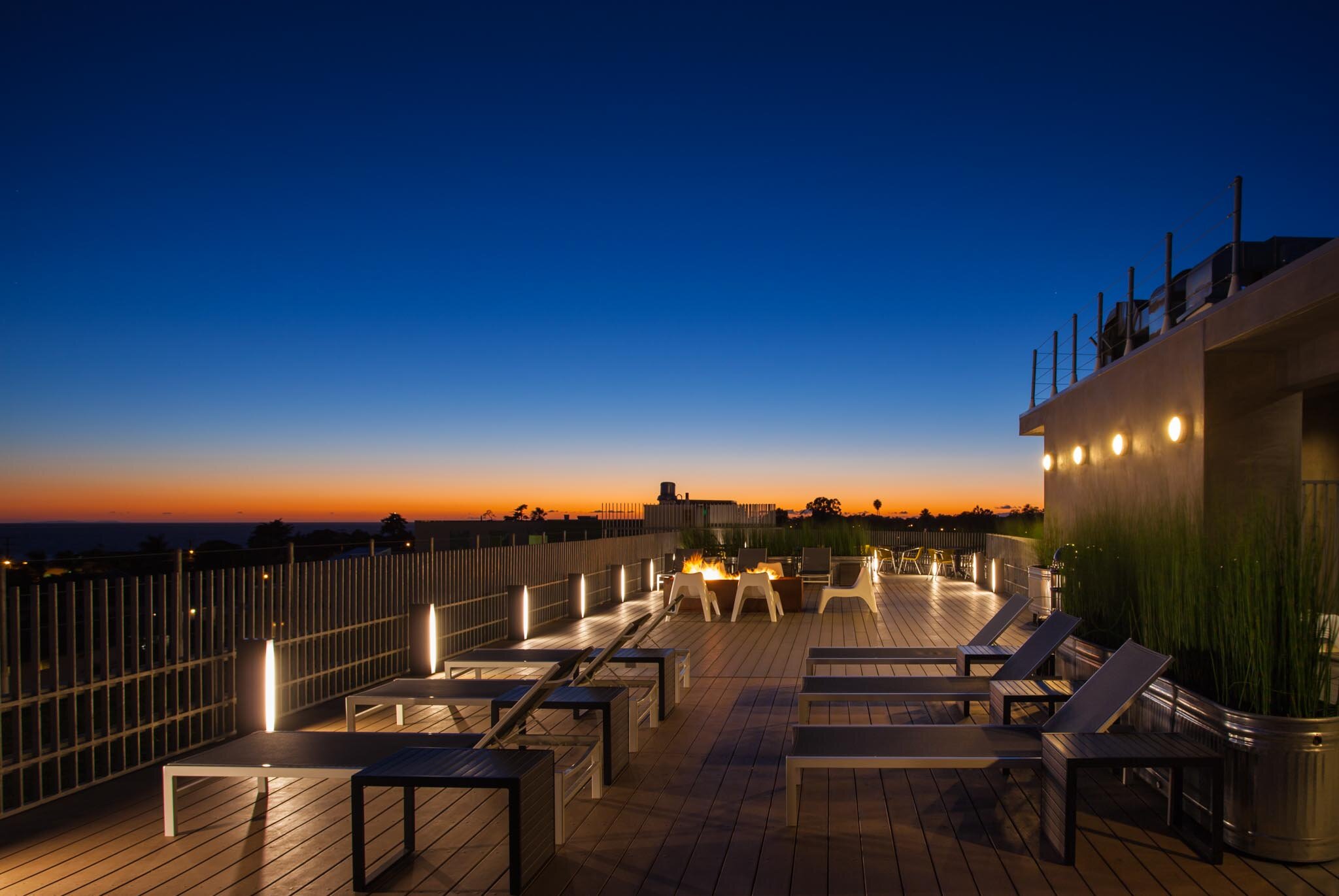THe Loop
As a Mixed Use Student Housing Development, The Loop was the first of its kind in Isla Vista, California. We used modern architectural styles to emulate the building’s surroundings. As a nod to the theatre across the street, the building’s tower acts as a focal point that twists toward the local landmark.
We studied and experimented with phase change drywall with Lawrence Berkeley Labs and Southern California Edison. Implementing sophisticated dashboard systems, The Loop monitors energy use and achieves ambitious sustainability goals
2013 National Student Housing Business Innovator Award - Best Architecture & Design
2012 Governor’s Environmental and Economic Leadership Award - Best Overall
Project Type Mixed Use/Student Housing | Location Isla Vista, California | Project Size 55,000 GSF | Developer Mesa Lane Partners | Architect Ed deVicente, Gerhard Meyer | Architectural Designer Ryan Mills | Interior Designer Michael Soriano | Landscape Designer Phil Suding | General Contractor Matt Construction | Structural Engineer Richmond So engineers | Electrical Engineer Cobalt Consulting | Civil Engineer Penfield and Smith - Michael Hamilton | Photographer Tyson Ellis








