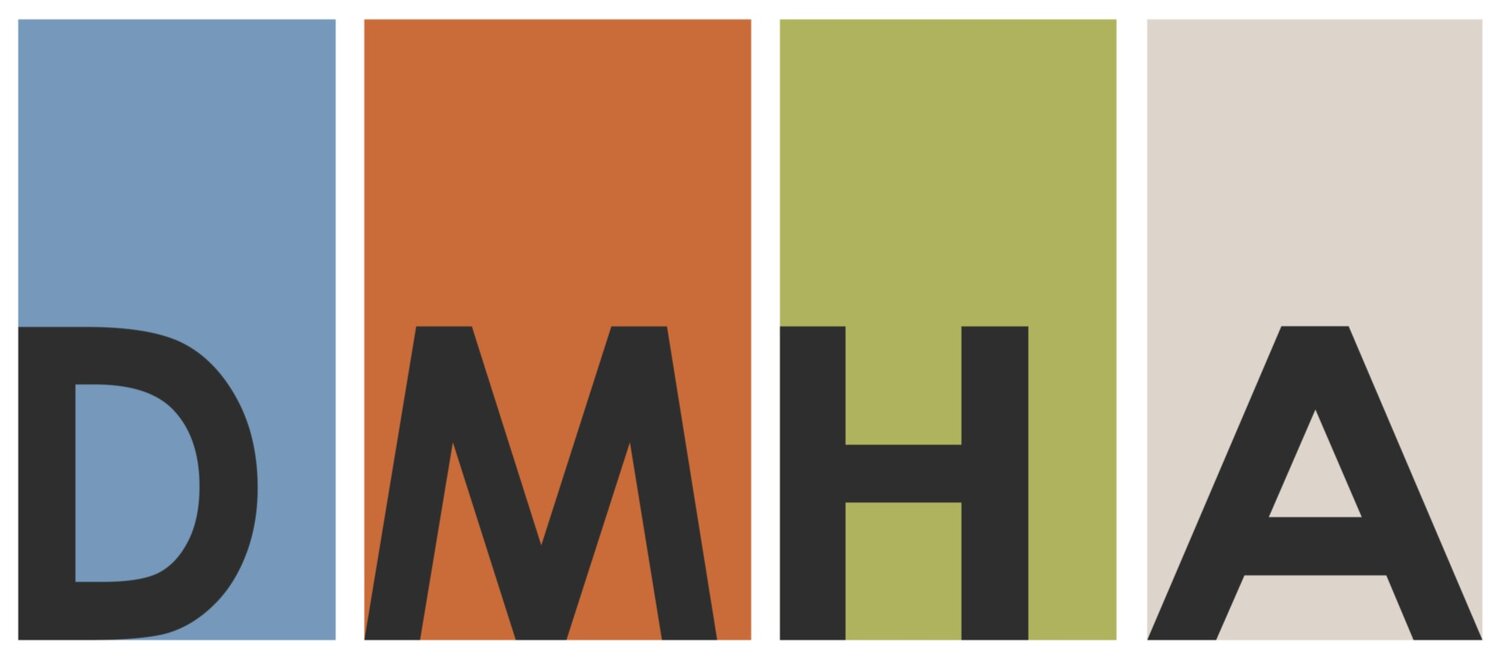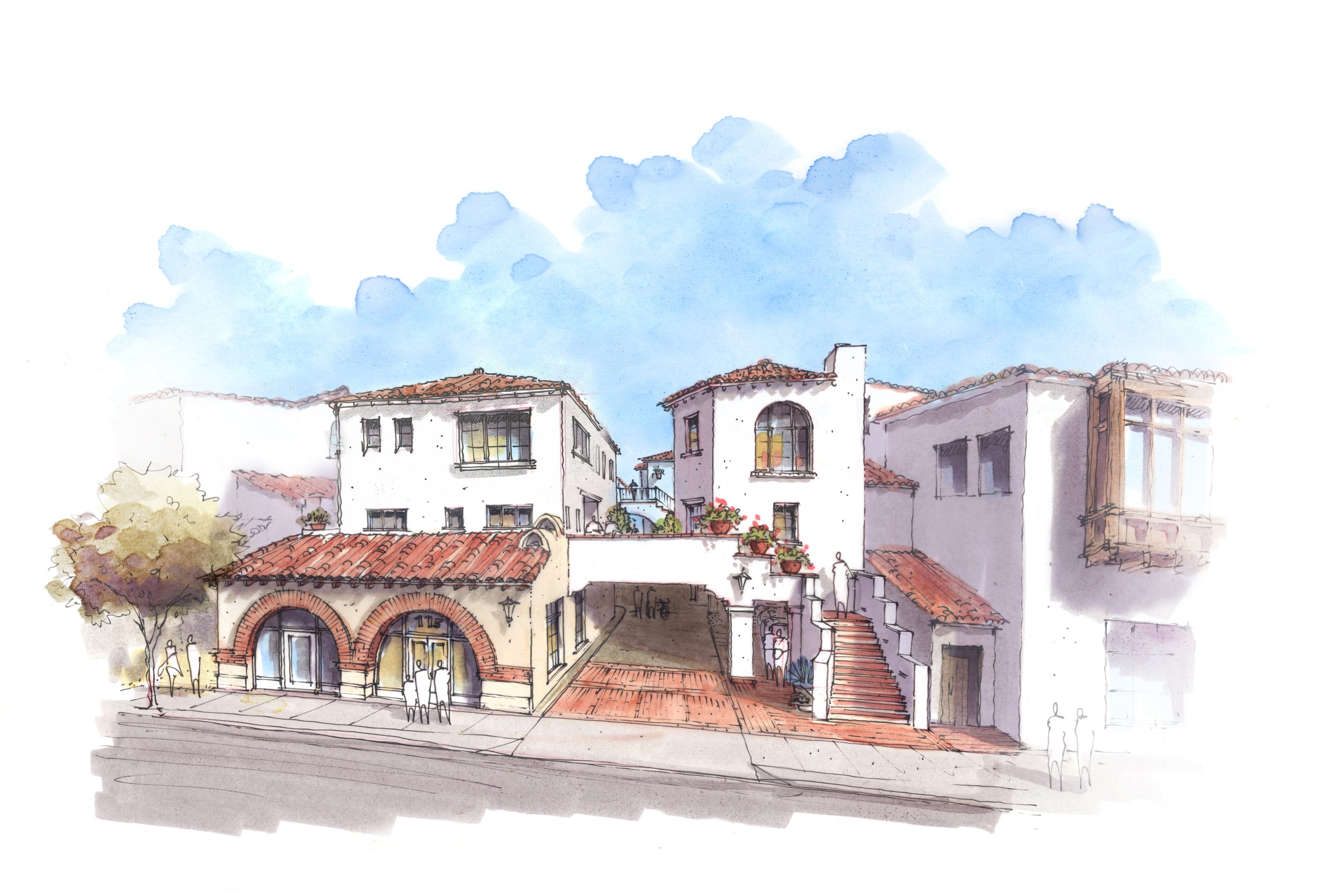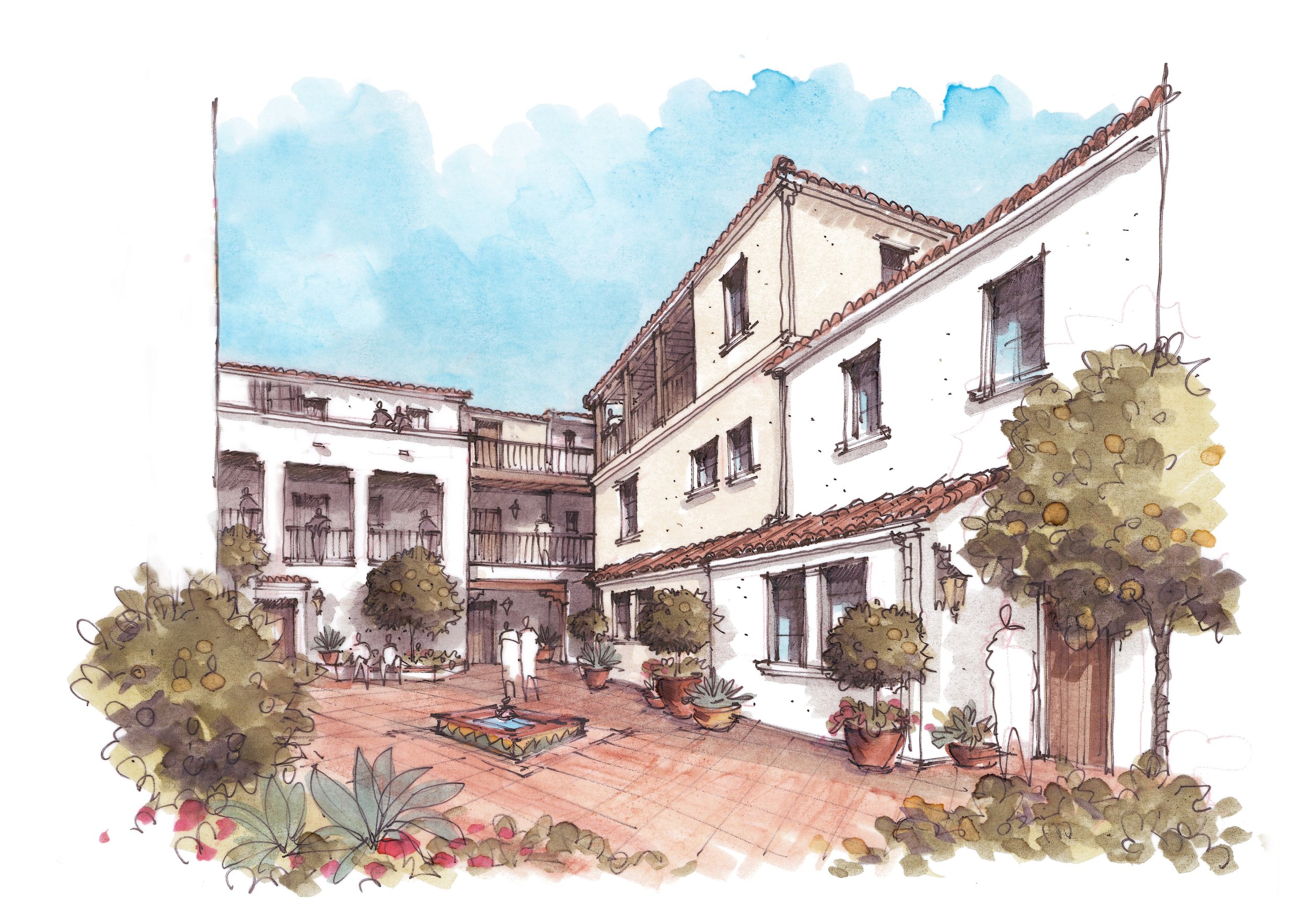Reimagining Downtown
Santa Barbara’s natural beauty, top-tier schools, and growing cultural intrigue have captured international attention. Remote work opportunities have encouraged professionals to maintain their business presence in major commercial centers while moving their families from San Francisco, Los Angeles, and New York. This exciting new chapter has come with an increasingly urgent need to provide sustainable housing solutions. As Santa Barbara architects, DMHA is passionate about reimagining and revitalizing our city’s corridors to offer livable, vibrant communities.
Aligning With Santa Barbara’s Housing Element
Every ten years, City planners are required to prepare a Housing Element Update to assess residential zoning location for growth. Currently in progress, the 2023-2031 Housing Element analyzes sites available for residential development within the City of Santa Barbara. DMHA has proudly participated in these efforts, collaborating on AIA Design Charrettes and visioning new housing units downtown.
Senior Designer Justin Harmon’s rendering for AIA Santa Barbara’s 2020 Design Charrette. Blurring the lines between indoor-outdoor living, this mixed-use building represents a future vision for downtown.
Meeting The Community Needs
As a Passive House Consultant, DMHA partner Ed DeVicente is committed to architectural design that is both environmentally responsible and healthy for occupants. He sees a unique strength and opportunity in mixed-use developments that optimize Santa Barbara’s pre-existing infrastructure.
“The most sustainable thing you can do is add housing where great community amenities already exist,” explains Ed. “Promoting walkable districts in which residents can easily access public parks, shops, and commercial centers significantly reduces carbon emissions while deepening a sense of connection to the neighborhood.”
DMHA has been a proponent of this concept for decades. In light of the current Housing Element, we are proud to design innovative, mixed-use buildings that add residential units, offices, and commercial space. Here are three developments that we are privileged to be a part of:
825 De La Vina
Featuring sweeping views of the ocean and Riviera, 825 De La Vina provides 21 rental units with indoor-outdoor living spaces. Craftsman-style architecture paired with proximity to the beach, shopping, and transportation create the best of Santa Barbara living.
219 East Haley
On the Haley-Milpas corridor of the East Side, this mixed-use complex provides 34 units for Santa Barbara’s workforce in an ideal downtown location. The project reflects Modern Pueblo Architecture based on internal courtyards and paseo systems. With downtown and Riviera vistas, the development embraces Santa Barbara’s surroundings to provide beautiful homes for local families.
113 West De La Guerra
This 23-unit project represents the heart and soul of Santa Barbara. Located in the El Pueblo Viejo District, the building embodies historically Spanish architecture that encourages community and connection. The Historic Landmarks Commission commented, "the proposal is an excellent example of infill in the City, with an excellent design, site response, and neighborhood compatibility response. It is careful about the architectural style and scale, which are very Santa Barbara."
A Hopeful Vision
Excellent design positively contributes to the environment while providing practicality and enjoyment to the surrounding community. Through innovative, mixed-use projects, we believe that the Housing Element can reinvigorate downtown and shape the community for years to come.





