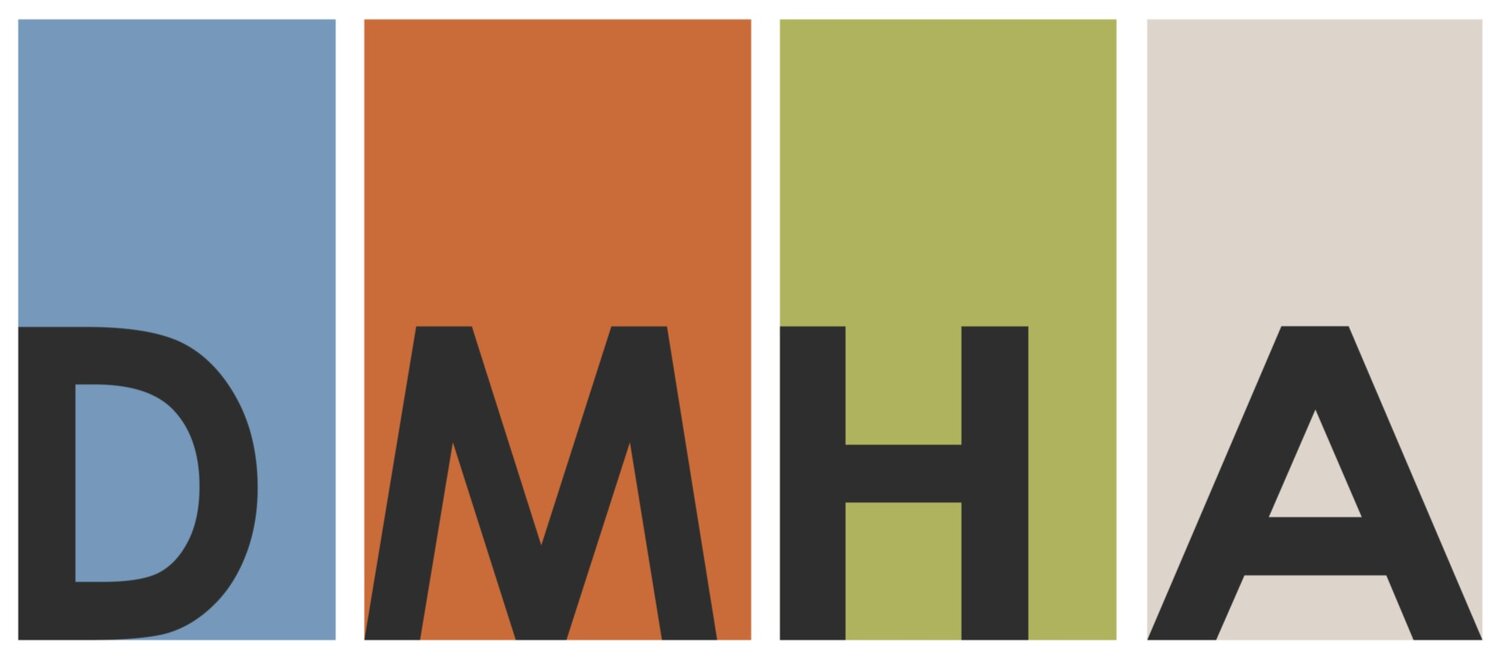Synergy Business and Technology Center
This project involved the complete recycling of an existing 80 year old lemon packing warehouse interior into a new business and technology incubator for a collection of small start up businesses. SYNERGY represents the spirit of today’s entrepreneurial start up ventures… lean and mean, by design. The built solution was the most cost effective possible, and strives to achieve the delicate balance between aesthetics and functionality. Existing thirty foot high ceilings and clerestory windows flood the interior of work spaces with abundant natural daylighting while passive ventilation systems allow for natural cooling of the interior spaces during a majority of the year. Existing hardwood maple floors were refinished, asphalt floors were ground and polished, and existing wood ceilings were sandblasted to create a warm, inviting, authentic palette of natural materials. A pair of 80 year old warehouse doors were salvaged and reused to provide functional interior sliding door panels.
Project Type Commercial Office Interior | Location Santa Barbara, CA | Project Size 6500 SQ FT | Architect DMHA | Photographer Jim Bartsch
US Green Building
Council Award
Featured Project
AIA ArchitecTours







