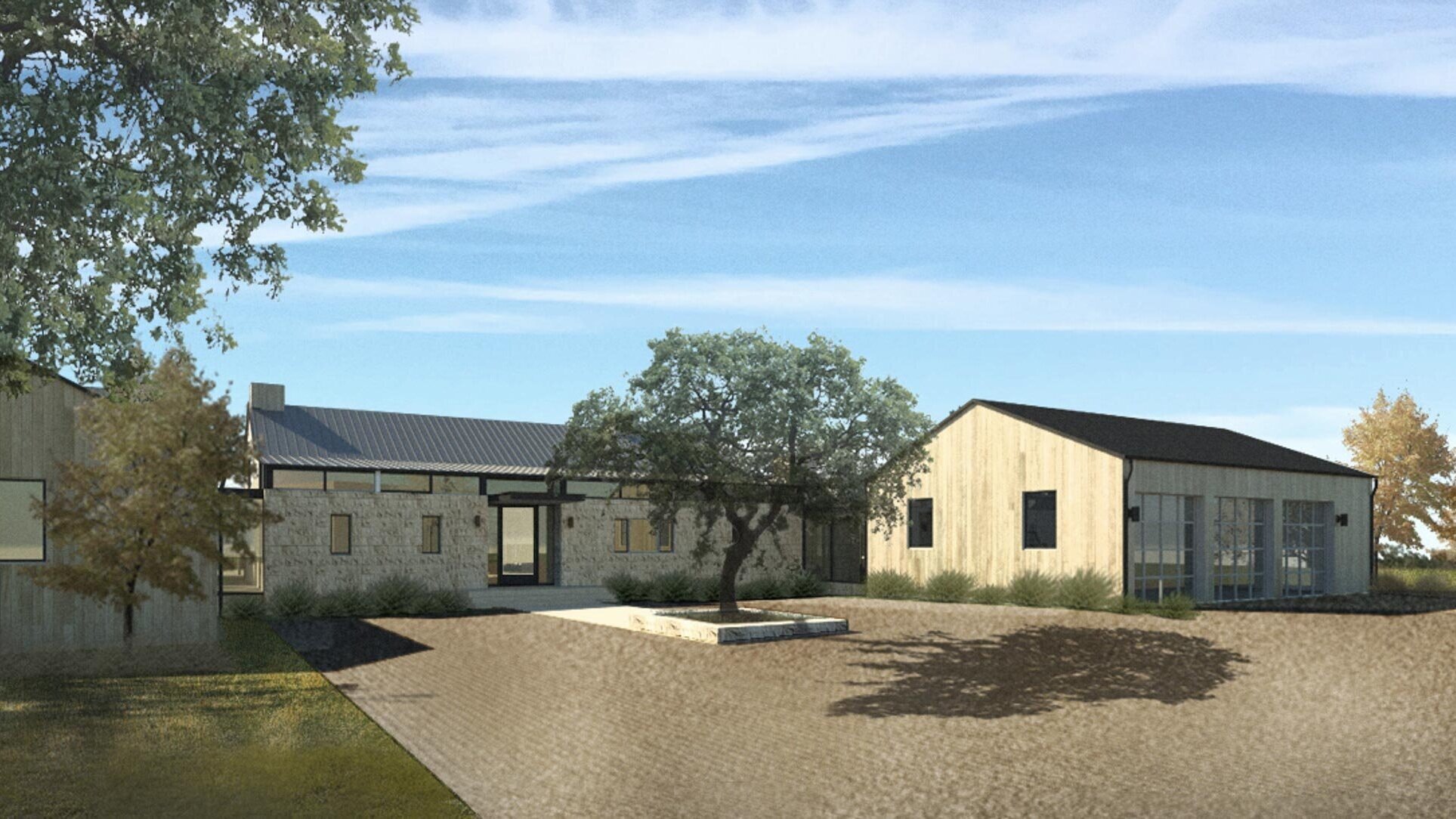Modern Vineyard House
Designed for a 10-acre vineyard in Santa Ynez, this residence balances modern sensibilities with traditional shapes and materials, allowing the home to sit comfortably in its agricultural community. The home appears to be a cluster of traditional farm buildings from a distance, yet a closer look reveals its refined, contemporary details. With glass hallways forming the circulation spine of the house, residents move seamlessly between experiencing the comforts of their home and the natural beauty of the outdoors.
Balancing modern sensibilities with traditional agricultural vernacular
Project Type Custom Residential | Location Santa Ynez, CA | Project Size (6,000 SQ FT) | Architect DMHA | Interior Designer DMHA | Landscape Designer Rob Maday Landscape | Structural Engineer Ashley Vance Engineering, Inc | Civil Engineer Coast Engineering & Survey, Inc.







