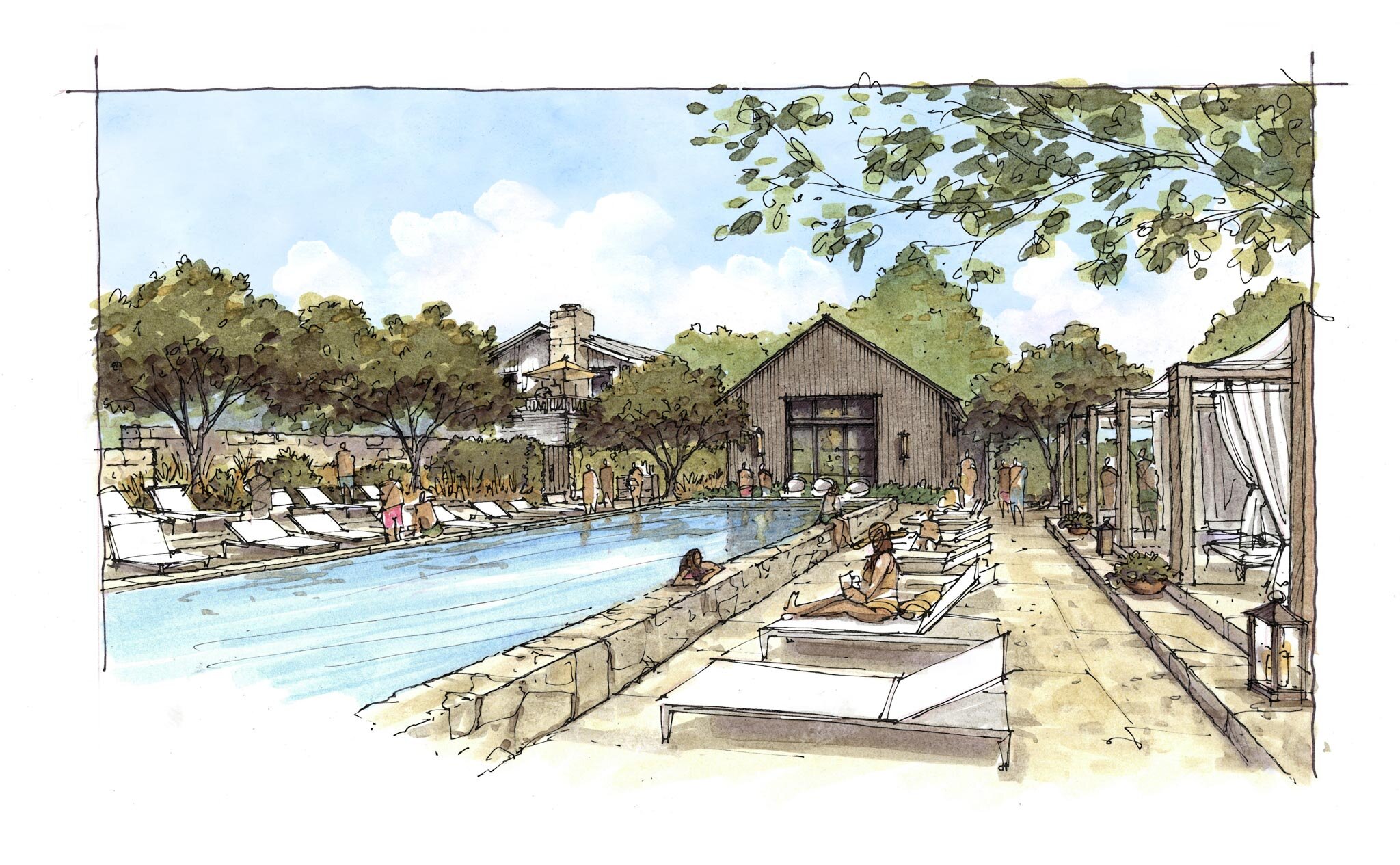Mattei’s Tavern Resort
Set on 6.5 acres populated with old-growth palm trees and close to the many nearby vineyards, The Inn at Mattei's Tavern originally opened as the Central Hotel in 1886 and served as a popular stagecoach stop during the California gold rush years. Considered the social center of the Santa Ynez Valley from the 1890s to the 1930s, the hotel has remained a lively local landmark, revered and enjoyed for generations. We designed 67 luxury guest rooms and cottage-style accommodations that blend the simplicity of modern farmhouse design while respecting and carefully enhancing the original historic buildings on the site. The Inn will include an outdoor poolside bar, cabanas and fire-pits, a full service spa and indoor-outdoor event spaces suitable for events of all sizes.
Carefully preserving historic structures while incorporating 5 star hospitality requirements
Project Type Historic Renovation and new Hotel Resort | Location Los Olivos, CA | Project Size 6.54 Acres, 67 Guestrooms | Architect Ed deVicente | Architectural Designer Ryan Mills | Interior Designer AvroKo | Landscape Designer CJM::LA | General Contractor NorthStar Construction | Structural Engineer Ashley and Vance Engineering | Mechanical/Plumbing Engineer Monterey Energy Group | Electrical Engineer Mills Unlimited | Civil Engineer RRM





