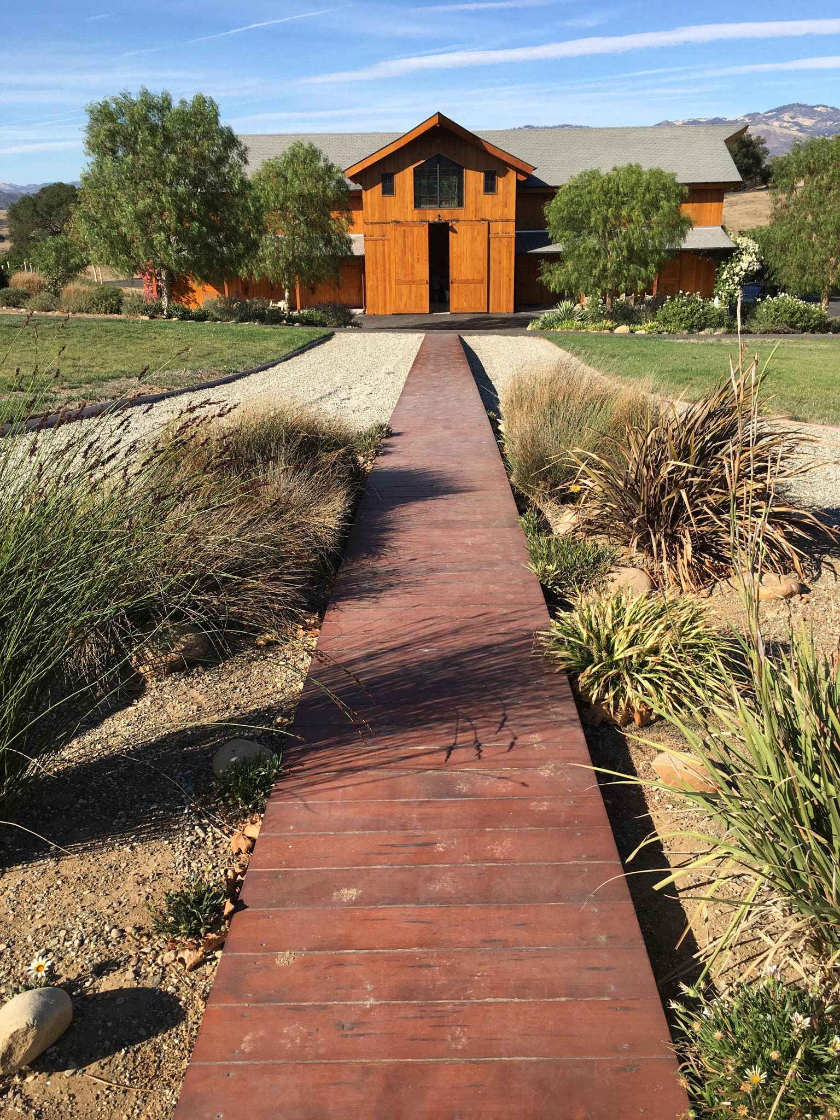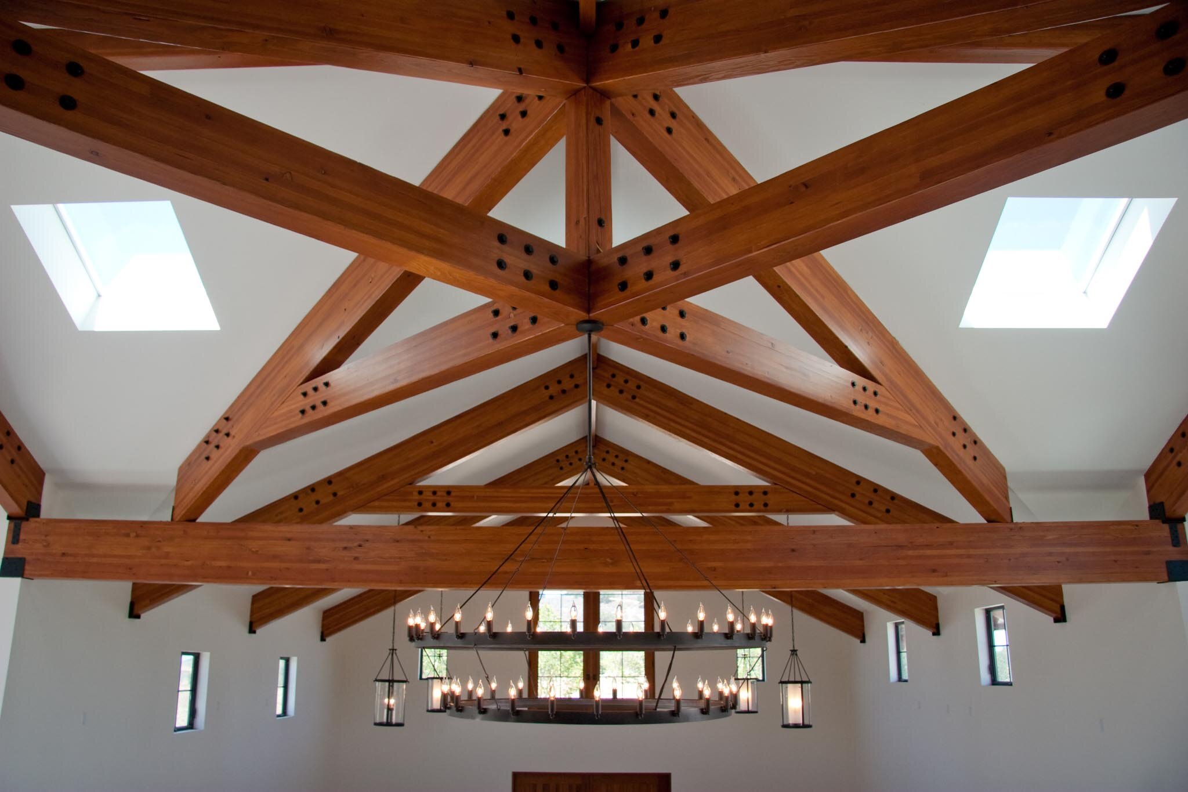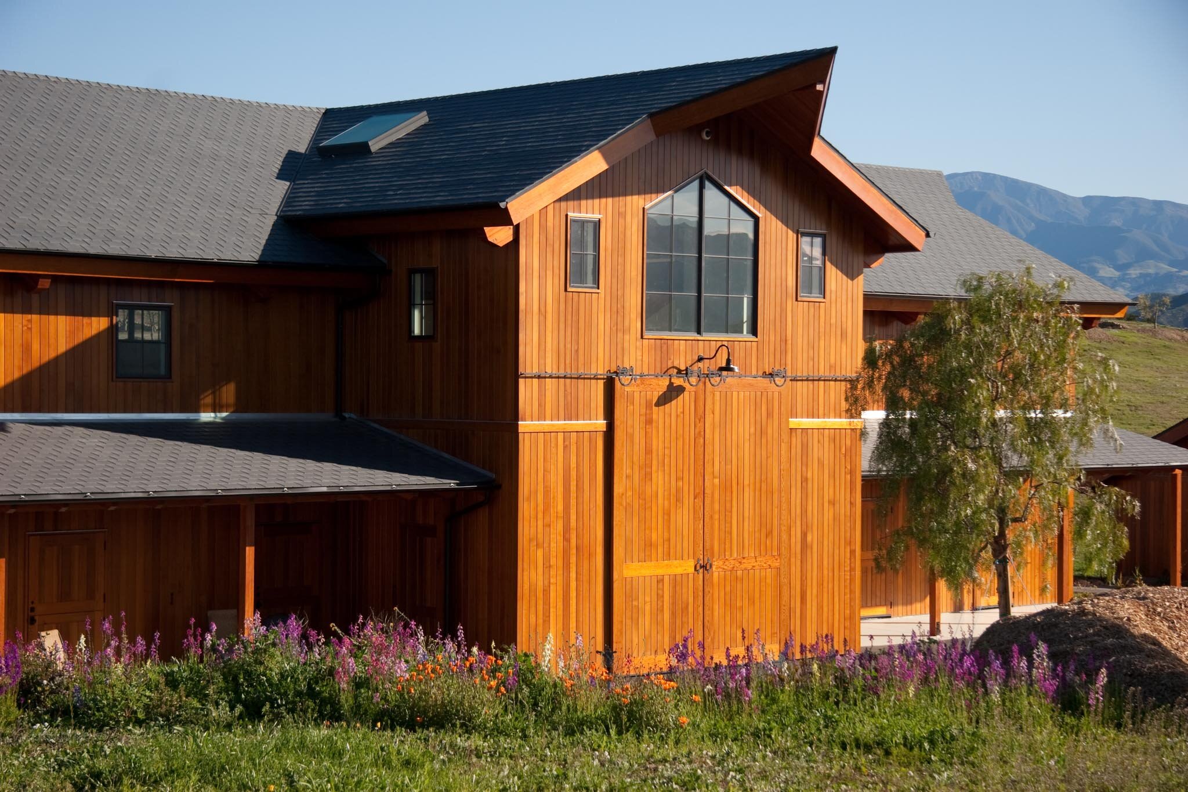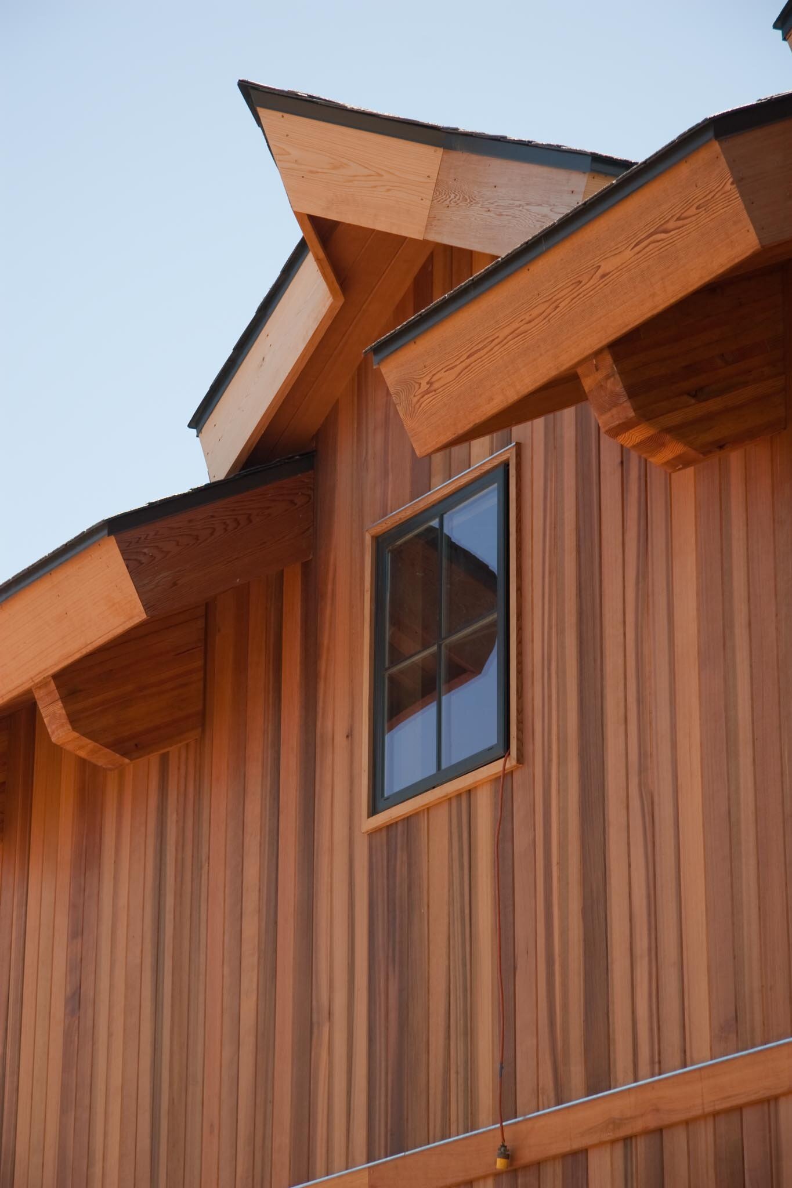Grimm’s Bluff
Rare is the occasion when a client tells you to drive out to a site, stand in the middle, and think about what might be done. A true blank slate. Grimm's Bluff eventually became a functional grape farm and wine-making facility. Our role in this project was to master plan the site, along with roads and infrastructure, and assist the owner and his engineers in designing the frost pond. In addition, we designed a barn, workshop, utility building, a future ranch employee dwelling, and backup utility systems for the entire site. The ranch buildings are clad in FSC certified cedar siding over a fire-resistive substrate. There is a photovoltaic assembly on the workshop to run the power, along with a backup generator.
A wine making facility that blends tradition with innovative, sustainable solutions.
Project Type Agricultural Residential | Location Santa Ynez, CA | Project Size 106 acres | Principal Architect Michael Stroh | General Contractor Krablin Associates | Structural Engineer Taylor & Syfan | Civil Engineer Bethel Engineering, Tom Howell | Photographer Michael Stroh











